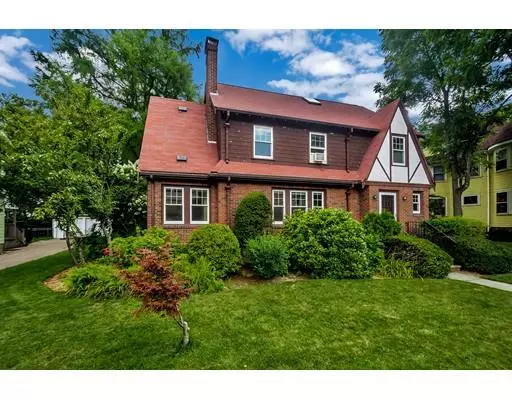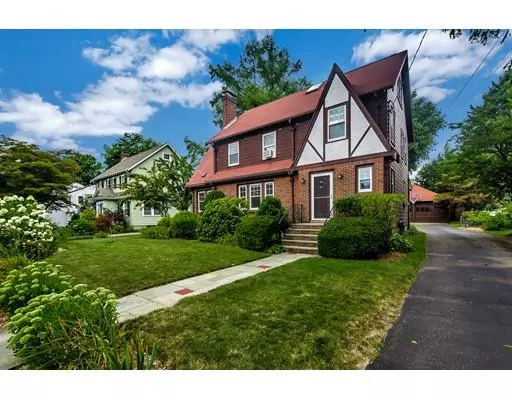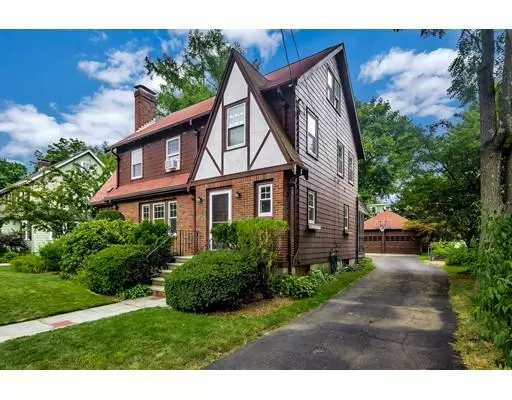For more information regarding the value of a property, please contact us for a free consultation.
61 Stearns Street Newton, MA 02459
Want to know what your home might be worth? Contact us for a FREE valuation!

Our team is ready to help you sell your home for the highest possible price ASAP
Key Details
Sold Price $1,205,000
Property Type Single Family Home
Sub Type Single Family Residence
Listing Status Sold
Purchase Type For Sale
Square Footage 2,275 sqft
Price per Sqft $529
Subdivision Newton Centre
MLS Listing ID 72555610
Sold Date 12/05/19
Style Colonial
Bedrooms 4
Full Baths 1
Half Baths 1
HOA Y/N false
Year Built 1940
Annual Tax Amount $9,236
Tax Year 2019
Lot Size 8,712 Sqft
Acres 0.2
Property Description
Sun splashed, side entrance Colonial on a most coveted Newton Centre street. Ideally situated on a level lot with a gorgeous back yard, the exterior of this property offers lush grounds accented with established perennials. There is a detached two car garage.The Living Room includes a fireplace, windows all along the southern wall and 8' plus ceiling height which flows into the Dining Room and the sun-filled den. Beautiful refinished hardwood floors are throughout the 1st and 2nd floors. Sweet breakfast nook in the kitchen with access to the screened porch. The 2nd floor offers 4 Bedrooms, a full Bath and a MBR with a walk-in closet. Super 3rd floor features wood floors, a cathedral ceiling, skylight and storage. Lower level is spacious and unfinished. This home is less than a mile to The Bowen Elementary School, Newton Centre, Newton Highlands and the entrance to Route 9 East or West. A special home in a premier neighborhood.
Location
State MA
County Middlesex
Area Newton Center
Zoning SR3
Direction Parker Street to Stearns Street
Rooms
Basement Interior Entry, Bulkhead, Sump Pump, Unfinished
Primary Bedroom Level Second
Dining Room Flooring - Hardwood
Kitchen Flooring - Hardwood, Gas Stove
Interior
Interior Features Den, Bonus Room, Sun Room
Heating Electric Baseboard, Hot Water, Oil
Cooling Window Unit(s), Dual
Flooring Wood, Vinyl, Carpet, Flooring - Hardwood, Flooring - Wood
Fireplaces Number 1
Fireplaces Type Living Room
Appliance Range, Dishwasher, Disposal, Microwave, Refrigerator, Washer, Dryer, Range Hood, Gas Water Heater, Tank Water Heater, Utility Connections for Gas Range, Utility Connections for Gas Oven, Utility Connections for Gas Dryer
Laundry In Basement
Exterior
Garage Spaces 2.0
Community Features Public Transportation, Shopping, Medical Facility, Highway Access, House of Worship, Private School, Public School, T-Station, University, Sidewalks
Utilities Available for Gas Range, for Gas Oven, for Gas Dryer
Waterfront Description Beach Front, Lake/Pond, 1/2 to 1 Mile To Beach
Roof Type Shingle
Total Parking Spaces 2
Garage Yes
Building
Lot Description Level
Foundation Block
Sewer Public Sewer
Water Public
Schools
Elementary Schools Bowen
Middle Schools Oak Hill
High Schools Nshs
Others
Acceptable Financing Contract
Listing Terms Contract
Read Less
Bought with Osnat Levy • Unlimited Sotheby's International Realty



