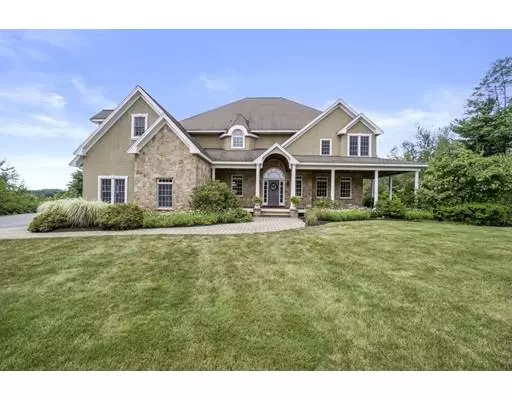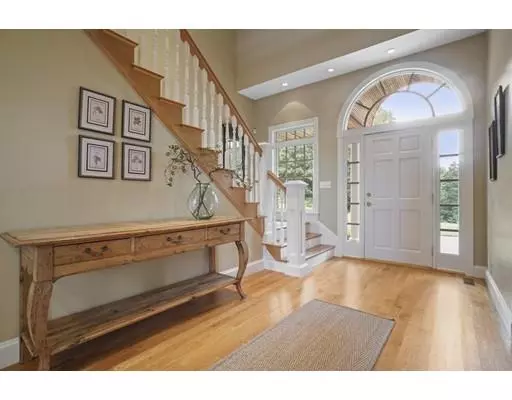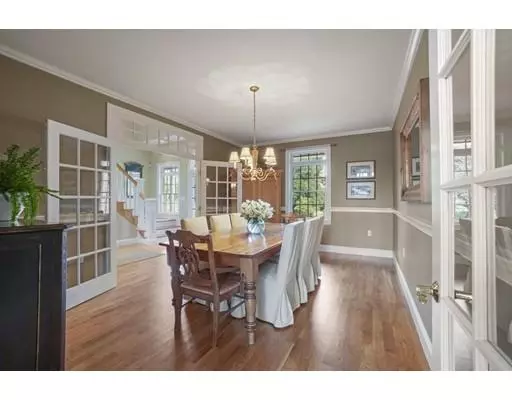For more information regarding the value of a property, please contact us for a free consultation.
410 Lancaster Ave Lunenburg, MA 01462
Want to know what your home might be worth? Contact us for a FREE valuation!

Our team is ready to help you sell your home for the highest possible price ASAP
Key Details
Sold Price $970,000
Property Type Single Family Home
Sub Type Single Family Residence
Listing Status Sold
Purchase Type For Sale
Square Footage 5,975 sqft
Price per Sqft $162
MLS Listing ID 72550916
Sold Date 12/06/19
Style Colonial
Bedrooms 4
Full Baths 3
Half Baths 3
Year Built 2001
Annual Tax Amount $15,821
Tax Year 2019
Lot Size 7.260 Acres
Acres 7.26
Property Description
Spectacular custom-built home that offers an exceptional combination of high-quality residence and premium lot, while privately offering breathtaking views of William Brook State Forest. Seven-acre setting with southerly exposure, a large flat backyard, putting green with sand traps, sculpture stone walls, fire pit, in-ground pool and custom pool house and bath. This home offers an incredible environment to host family gatherings and summer soirees. The first floor features a dream chefs' kitchen with an oversized island overlooking the vaulted Great Room with a wood burning fireplace and french doors to an expansive and beautiful patio. The second floor has generous size rooms, hardwood floors throughout---each room radiates unique beauty! Lower level is complete with an oversized movie theater, wet bar and sports arena. Don't miss your opportunity to call this stunning property your NEW HOME!
Location
State MA
County Worcester
Zoning RB
Direction Off of Leominster Shirley Road
Rooms
Basement Full, Finished
Primary Bedroom Level First
Dining Room Flooring - Hardwood, French Doors, Chair Rail, Lighting - Overhead
Kitchen Closet/Cabinets - Custom Built, Flooring - Hardwood, Window(s) - Bay/Bow/Box, Dining Area, Pantry, Countertops - Stone/Granite/Solid, Kitchen Island, Cabinets - Upgraded, Open Floorplan, Recessed Lighting, Stainless Steel Appliances, Lighting - Overhead
Interior
Interior Features Bathroom - Half, Recessed Lighting, Crown Molding, Wet bar, Bathroom, Exercise Room, Home Office, Bonus Room
Heating Forced Air, Oil
Cooling Central Air
Flooring Wood, Tile, Flooring - Hardwood, Flooring - Wall to Wall Carpet, Flooring - Wood
Fireplaces Number 1
Fireplaces Type Living Room
Appliance Range, Oven, Dishwasher, Disposal, Microwave, Refrigerator, Washer, Dryer
Laundry Flooring - Stone/Ceramic Tile, Dryer Hookup - Dual, Washer Hookup, First Floor
Exterior
Exterior Feature Balcony
Garage Spaces 3.0
Pool In Ground
Community Features Walk/Jog Trails, Stable(s), Highway Access, Private School, Public School
Total Parking Spaces 4
Garage Yes
Private Pool true
Building
Lot Description Wooded, Sloped
Foundation Concrete Perimeter
Sewer Private Sewer
Water Public
Architectural Style Colonial
Schools
Elementary Schools Lunenburg
Middle Schools Turkey Hill
High Schools Lunenburg
Read Less
Bought with Robert Denault • Century 21 North East



