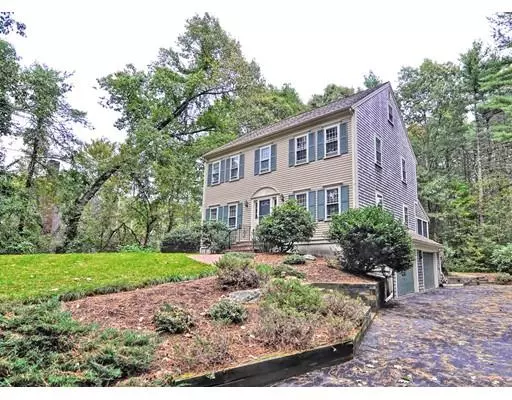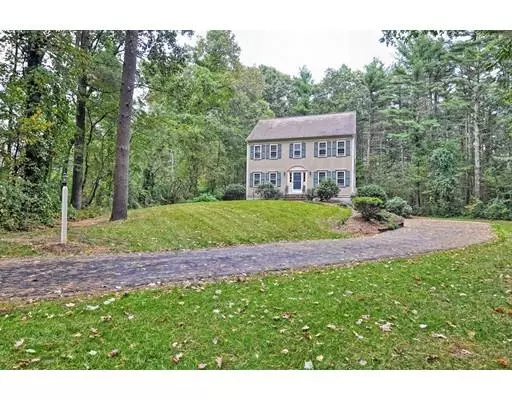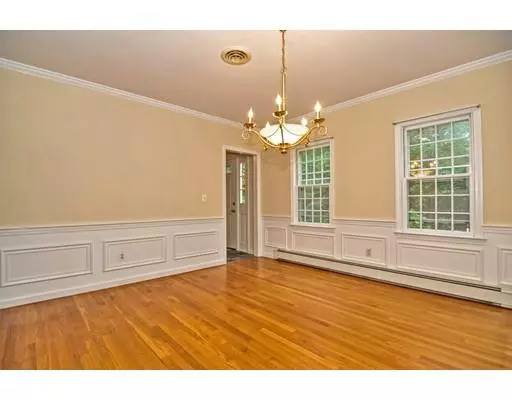For more information regarding the value of a property, please contact us for a free consultation.
1 Heather Hills Way Norton, MA 02766
Want to know what your home might be worth? Contact us for a FREE valuation!

Our team is ready to help you sell your home for the highest possible price ASAP
Key Details
Sold Price $486,000
Property Type Single Family Home
Sub Type Single Family Residence
Listing Status Sold
Purchase Type For Sale
Square Footage 2,160 sqft
Price per Sqft $225
MLS Listing ID 72577759
Sold Date 12/06/19
Style Colonial
Bedrooms 4
Full Baths 2
Half Baths 1
Year Built 1990
Annual Tax Amount $5,704
Tax Year 2019
Lot Size 0.730 Acres
Acres 0.73
Property Description
OFFERS DUE BY NOON ON MONDAY 10/14/2019 Raise your standard of living, but quietly at the end of a cul-de-sac! Perched at the end of the quintessential neighborhood, but offering it's own serene privacy, is this definition of pride of ownership! Centered by a recently updated and classy granite over sized kitchen, holidays will be accommodated with ease in the large eat in kitchen, spaciously complimented by a formal dining room and rear family room! Cathedral ceilings and impressive sky lights allow for a sun drenched enjoyment sitting by the fire, surrounded by natural privacy! Embrace the fall air from your screened in porch and bring on your car's protection this winter in the 2 car garage. Over-sized basement is the ideal storage area and reinforces the realization that all needs are met. Come be greeted by a new driveway and walkway, and be continuously be welcomed by the reinforcement of quality and practical maintenance of this turn key value!
Location
State MA
County Bristol
Zoning R80
Direction 123 to Burt St to Heather Hills Way
Rooms
Family Room Skylight, Cathedral Ceiling(s), Ceiling Fan(s), Flooring - Hardwood
Basement Full
Primary Bedroom Level Second
Dining Room Flooring - Hardwood, Chair Rail
Kitchen Ceiling Fan(s), Flooring - Hardwood, Countertops - Stone/Granite/Solid, Stainless Steel Appliances
Interior
Heating Baseboard, Oil
Cooling Central Air
Flooring Wood, Tile, Carpet
Fireplaces Number 1
Fireplaces Type Family Room
Appliance Range, Dishwasher
Laundry First Floor
Exterior
Garage Spaces 2.0
Total Parking Spaces 6
Garage Yes
Building
Lot Description Other
Foundation Concrete Perimeter
Sewer Private Sewer
Water Public
Architectural Style Colonial
Read Less
Bought with Marie Fisher • DHD Real Estate Associates, LLC



