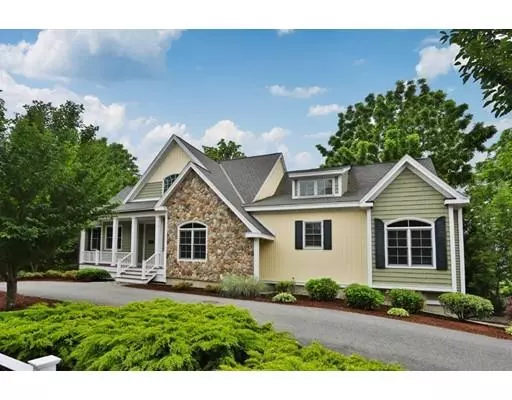For more information regarding the value of a property, please contact us for a free consultation.
59 Walnut Street Lynnfield, MA 01940
Want to know what your home might be worth? Contact us for a FREE valuation!

Our team is ready to help you sell your home for the highest possible price ASAP
Key Details
Sold Price $921,200
Property Type Single Family Home
Sub Type Single Family Residence
Listing Status Sold
Purchase Type For Sale
Square Footage 3,474 sqft
Price per Sqft $265
MLS Listing ID 72522673
Sold Date 12/09/19
Style Cape
Bedrooms 3
Full Baths 2
Half Baths 1
Year Built 2008
Annual Tax Amount $8,670
Tax Year 2019
Lot Size 0.660 Acres
Acres 0.66
Property Description
The SPECTACULAR VIEWS from this custom built home are simply mesmerizing! Imagine watching the sunset on more than 1200 acres of protected wildlife habitat from your spacious screened in porch and deck. Everything about this 7 room, 3 bedroom, 3400 sq ft home has been thoughtfully designed for carefree living. Whether you desire first floor living, ample space for entertaining or a well-equipped kitchen open to a cozy fireplaced living room, this home has it all! This 10 year young home is low maintenance and is in move-in condition. Plenty of parking with circular and side driveways & 4 car tandem garage. Ready for immediate occupancy. A RARE FIND. Reedy Meadow, the largest fresh water cattail marsh in Massachusetts, has been designated as a National Natural Landmark by the US Department of Interior. The Massachusetts Audubon Society has also named this area as one of the most significant bird sanctuaries in the state with over a dozen unique species found throughout the meadow.
Location
State MA
County Essex
Zoning RA
Direction summer or salem to walnut
Rooms
Family Room Closet, Flooring - Hardwood
Basement Full, Interior Entry, Garage Access, Unfinished
Primary Bedroom Level First
Kitchen Flooring - Hardwood, Dining Area, Countertops - Stone/Granite/Solid, Kitchen Island, Wet Bar, Open Floorplan, Recessed Lighting, Stainless Steel Appliances, Wine Chiller
Interior
Interior Features Bonus Room, Wet Bar, Wired for Sound
Heating Forced Air, Natural Gas
Cooling Central Air
Flooring Tile, Carpet, Hardwood, Flooring - Wall to Wall Carpet
Fireplaces Number 1
Fireplaces Type Living Room
Appliance Oven, Dishwasher, Microwave, Countertop Range, Refrigerator, Wine Refrigerator, Range Hood, Gas Water Heater, Tank Water Heater, Utility Connections for Gas Range
Laundry First Floor
Exterior
Garage Spaces 4.0
Utilities Available for Gas Range
Waterfront Description Waterfront, Marsh
View Y/N Yes
View Scenic View(s)
Roof Type Shingle
Total Parking Spaces 6
Garage Yes
Building
Lot Description Marsh
Foundation Concrete Perimeter
Sewer Private Sewer
Water Public
Architectural Style Cape
Read Less
Bought with Ellen Tarkinson • Proline Realty, Inc.



