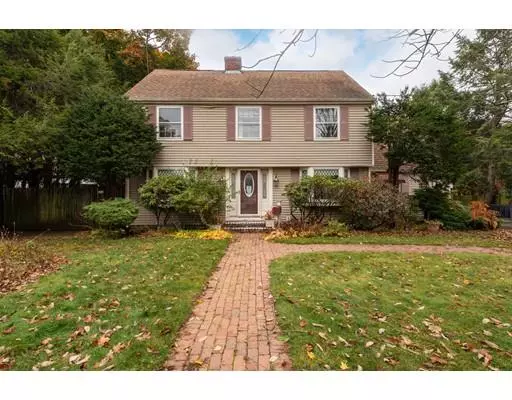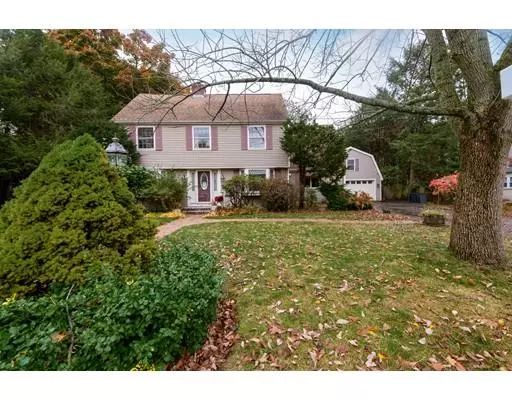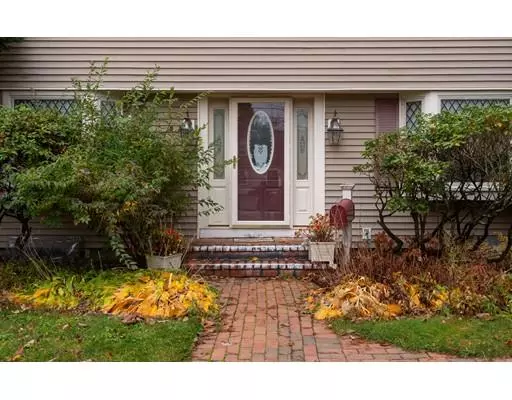For more information regarding the value of a property, please contact us for a free consultation.
52 Perry Ave Lynnfield, MA 01940
Want to know what your home might be worth? Contact us for a FREE valuation!

Our team is ready to help you sell your home for the highest possible price ASAP
Key Details
Sold Price $609,500
Property Type Single Family Home
Sub Type Single Family Residence
Listing Status Sold
Purchase Type For Sale
Square Footage 2,546 sqft
Price per Sqft $239
Subdivision Center Location
MLS Listing ID 72586405
Sold Date 12/09/19
Style Colonial
Bedrooms 3
Full Baths 2
HOA Y/N false
Year Built 1939
Annual Tax Amount $7,846
Tax Year 2019
Lot Size 0.320 Acres
Acres 0.32
Property Description
OPEN HOUSE THUR 3/14 11:30-1 & SAT & SUN 12-1:30....ONE OF THE MOST DESIRABLE KID FRIENDLY STREETS IN TOWN. This center entrance COLONIAL W/EAT-IN KITCHEN ISLAND opens to a First Floor Cathedral Ceiling 25X19 GREAT RM w/access out to the level lot...The front to back Fireplace Living RM, separate Dining RM, First Floor Office, Three seasoned Sun-Porch..... provides great living space all on the first level. The second level has three good size bedrooms. The master bedroom is a front to back w/ HARDWOOD floors & two closets. The Second bedroom has great expandability w/access to an unfinished area. The Third level has two additional rooms w/skylights. Lower level has a 20x10 workshop... a unfinished room w/a fireplace & the laundry area. The oversized two car garage w/access above for storage is ideal. All situated on a level beautiful lot, a walk to the center of town, the library, the commons & all major rtes..Add your love and updates to this family home on this magical street!
Location
State MA
County Essex
Zoning RA
Direction Main Street to Perry Avenue
Rooms
Family Room Cathedral Ceiling(s), Closet, Flooring - Stone/Ceramic Tile, Exterior Access, Slider
Basement Full, Crawl Space, Partially Finished, Sump Pump
Primary Bedroom Level Second
Dining Room Window(s) - Bay/Bow/Box, Chair Rail, Crown Molding
Kitchen Flooring - Stone/Ceramic Tile, Dining Area, Pantry, Kitchen Island, Open Floorplan
Interior
Interior Features Ceiling - Cathedral, Ceiling Fan(s), Office, Sun Room
Heating Baseboard, Oil, Fireplace
Cooling None
Flooring Tile, Carpet, Hardwood, Flooring - Wall to Wall Carpet
Fireplaces Number 2
Fireplaces Type Living Room
Appliance Range, Oven, Dishwasher, Oil Water Heater, Utility Connections for Electric Range, Utility Connections for Electric Dryer
Laundry In Basement
Exterior
Garage Spaces 2.0
Community Features Shopping, Tennis Court(s), Park, Walk/Jog Trails, Golf, Highway Access, House of Worship, Public School
Utilities Available for Electric Range, for Electric Dryer
Roof Type Shingle
Total Parking Spaces 4
Garage Yes
Building
Lot Description Level
Foundation Block
Sewer Private Sewer
Water Public
Schools
Elementary Schools Summer Street
Middle Schools Lms
High Schools Lhs
Read Less
Bought with Nikki Martin Team • William Raveis R.E. & Home Services



