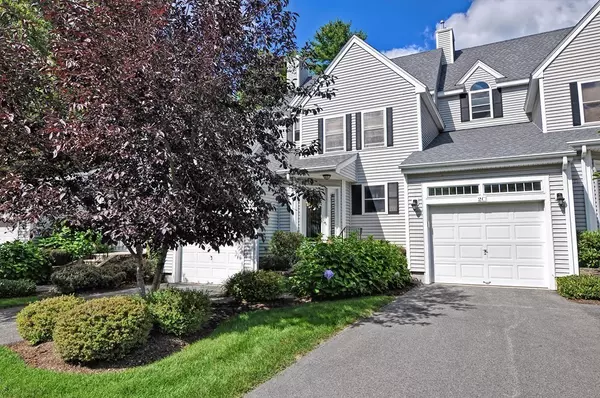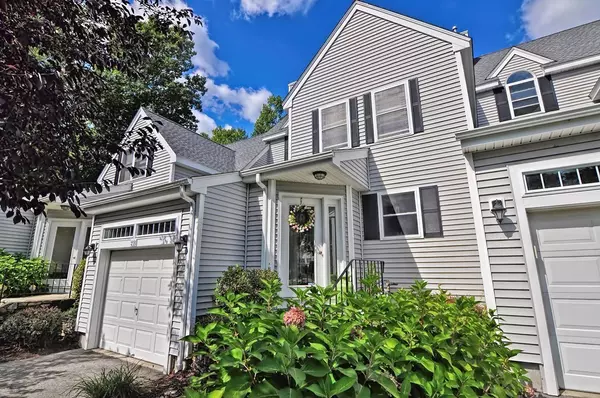For more information regarding the value of a property, please contact us for a free consultation.
2 Top Flight Dr #B Norton, MA 02766
Want to know what your home might be worth? Contact us for a FREE valuation!

Our team is ready to help you sell your home for the highest possible price ASAP
Key Details
Sold Price $349,900
Property Type Condo
Sub Type Condominium
Listing Status Sold
Purchase Type For Sale
Square Footage 1,667 sqft
Price per Sqft $209
MLS Listing ID 72566436
Sold Date 12/10/19
Bedrooms 2
Full Baths 2
HOA Fees $265/mo
HOA Y/N true
Year Built 1998
Annual Tax Amount $4,823
Tax Year 2019
Property Description
NORTON COUNTRY CLUB TOWNHOMES-Picturesque, private wooded complex surrounds this home, enjoy the open flow of the first floor living area beautiful hardwood floors, gas fireplace, open to dining room & wonderfully updated kitchen with breakfast bar. A slider to the deck on the first floor will welcome the sunshine &views of the tranquil wooded setting for morning coffee! Master suite is an oasis with private balcony, two closets & large bathroom! Flexible options abound with the Over size loft on third level suited for family room/office or bedroom and also game room/Gym in the finished walkout basement to private patio! Plenty of room to entertain & to spread out!! The Private setting has well maintained grounds &buildings managed by the owners, strong financial budget as well as a low condo fee is a perfect fit for both golfers &non-golfers. One Car Garage, plenty of storage in basement & attic, gas heat, laundry room. Unbelievably perfect home nestled in a premium serene location !
Location
State MA
County Bristol
Zoning res
Direction Oak Street to Top Flight, second Townhouse on the left
Rooms
Family Room Flooring - Wall to Wall Carpet, Exterior Access, Open Floorplan, Slider
Primary Bedroom Level Second
Dining Room Flooring - Hardwood, Open Floorplan
Kitchen Flooring - Stone/Ceramic Tile, Dining Area, Countertops - Stone/Granite/Solid, Open Floorplan, Recessed Lighting, Remodeled, Peninsula
Interior
Interior Features Cathedral Ceiling(s), Walk-In Closet(s), Closet/Cabinets - Custom Built, Cable Hookup, Open Floorplan, Storage, Great Room, Mud Room
Heating Forced Air, Natural Gas
Cooling Central Air
Flooring Tile, Carpet, Hardwood, Flooring - Stone/Ceramic Tile
Fireplaces Number 1
Fireplaces Type Living Room
Appliance Range, Dishwasher, Microwave, Refrigerator, Tank Water Heater, Utility Connections for Gas Range, Utility Connections for Electric Dryer
Laundry Electric Dryer Hookup, Washer Hookup, Second Floor, In Unit
Exterior
Exterior Feature Rain Gutters, Professional Landscaping, Sprinkler System
Garage Spaces 1.0
Community Features Golf, Conservation Area, Highway Access
Utilities Available for Gas Range, for Electric Dryer, Washer Hookup
Roof Type Shingle
Total Parking Spaces 1
Garage Yes
Building
Story 4
Sewer Private Sewer
Water Public
Schools
Elementary Schools Lg/Yelle/Solmon
Middle Schools Norton Middle
High Schools Norton High
Read Less
Bought with Gregory Abbott • Gerry Abbott REALTORS®



