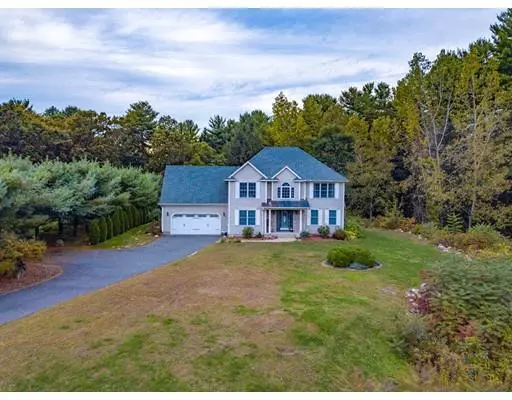For more information regarding the value of a property, please contact us for a free consultation.
14 Hunters Ridge Cir Southwick, MA 01077
Want to know what your home might be worth? Contact us for a FREE valuation!

Our team is ready to help you sell your home for the highest possible price ASAP
Key Details
Sold Price $388,000
Property Type Single Family Home
Sub Type Single Family Residence
Listing Status Sold
Purchase Type For Sale
Square Footage 2,576 sqft
Price per Sqft $150
MLS Listing ID 72512705
Sold Date 12/11/19
Style Colonial
Bedrooms 4
Full Baths 2
Half Baths 1
Year Built 1999
Annual Tax Amount $6,249
Tax Year 2019
Lot Size 1.720 Acres
Acres 1.72
Property Description
Your chance to be home for the holidays! Lovely 4 bedroom, 2.5 bath colonial at the end of a quiet cul-de-sac is ready for holiday entertaining. Brand new, open concept kitchen with barn door pantry, dining area and family room allow easy access to freshly stained exterior deck, patio, above ground pool and fire pit. Surrounded by woods on this 1.72 acre lot set back from the road allows just enough space to spread out and relax. The new appliances stay for you to enjoy from the moment you walk in, including the washer & dryer! New carpets are being installed prior to close in the Family Room and formal Living Room. Master bedroom with en suite bath has a shower and whirlpool tub. Large closets throughout, and basement is ready for finishing, if needed. Don't forget the attached 2 car garage and ample parking. This home is ready for you!
Location
State MA
County Hampden
Zoning R20
Direction South Longyard to Hunter's Ridge Cir. On the cul-de-sac.
Rooms
Family Room Ceiling Fan(s), Flooring - Wall to Wall Carpet
Basement Full, Interior Entry, Bulkhead, Concrete
Primary Bedroom Level Second
Dining Room Flooring - Wood, Chair Rail
Kitchen Flooring - Wood, Dining Area, Countertops - Stone/Granite/Solid, Cabinets - Upgraded, Recessed Lighting, Remodeled, Stainless Steel Appliances
Interior
Interior Features Central Vacuum
Heating Forced Air, Natural Gas
Cooling Central Air
Flooring Wood, Tile, Carpet
Fireplaces Number 1
Fireplaces Type Family Room
Appliance Range, Dishwasher, Washer, Dryer, Utility Connections for Gas Range, Utility Connections for Electric Dryer
Laundry In Basement, Washer Hookup
Exterior
Exterior Feature Rain Gutters, Storage
Garage Spaces 2.0
Pool Above Ground
Utilities Available for Gas Range, for Electric Dryer, Washer Hookup
Roof Type Shingle
Total Parking Spaces 5
Garage Yes
Private Pool true
Building
Lot Description Wooded, Other
Foundation Concrete Perimeter
Sewer Private Sewer
Water Public
Architectural Style Colonial
Schools
Elementary Schools Woodland
Middle Schools Powder Mill
High Schools Srs
Read Less
Bought with Cichetti Teamwork Team • Cichetti Teamwork @ Sears Real Estate



