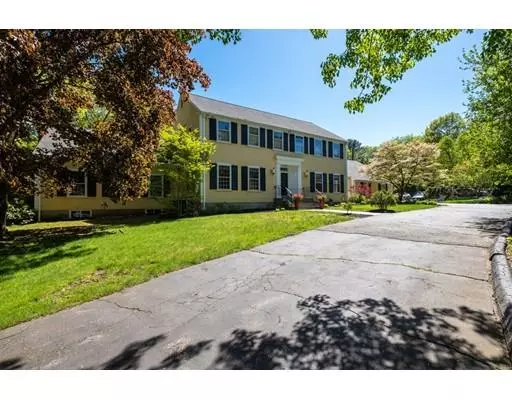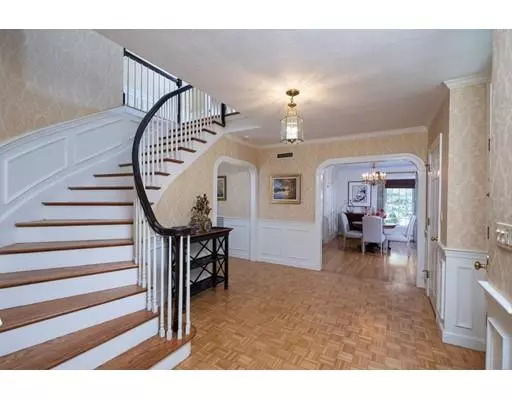For more information regarding the value of a property, please contact us for a free consultation.
65 Parkwood Drive Milton, MA 02186
Want to know what your home might be worth? Contact us for a FREE valuation!

Our team is ready to help you sell your home for the highest possible price ASAP
Key Details
Sold Price $1,690,000
Property Type Single Family Home
Sub Type Single Family Residence
Listing Status Sold
Purchase Type For Sale
Square Footage 6,773 sqft
Price per Sqft $249
Subdivision Scotts Woods
MLS Listing ID 72560019
Sold Date 12/12/19
Style Colonial
Bedrooms 5
Full Baths 5
Half Baths 2
Year Built 1970
Annual Tax Amount $19,854
Tax Year 2019
Lot Size 1.140 Acres
Acres 1.14
Property Description
Nestled in the Blue Hills, in one of Milton's most sought-after neighborhoods, this light-filled spacious custom Colonial is the one you've been waiting for! Incredible 12+ room, 5BR, 5.2 bath private country oasis is perfectly situated in this secluded neighborhood 9 miles from Boston. Gracious first floor offers center foyer leading to spacious living rm, dining rm, sun rm, and gourmet kitchen. The large airy sun room flows into an enormous sunken fireplace'd family rm w/ built-ins. The bridal staircase winds up to the second floor which have 3 roomy BR's + Jack & Jill full baths, private MBR, with new steam bath, guest quarter BR w/ new bath and sep staircase. Huge remodeled basement includes game/yoga/exercise studios, cedar spa w/ full bath + extra storage. The 1+ acre fenced yard includes new heated in ground pool with automatic cover, 8 person hot tub, tree house, garden, privacy, prof landscaping and 3 car garage with EV power. New solar panels so you CAN have it all!
Location
State MA
County Norfolk
Area Blue Hills
Zoning RES A
Direction Route 28 to Hillside to Parkwood
Rooms
Family Room Skylight, Vaulted Ceiling(s), Flooring - Hardwood, French Doors, Cable Hookup, Recessed Lighting
Basement Full, Finished, Walk-Out Access
Primary Bedroom Level Second
Dining Room Flooring - Hardwood, Crown Molding
Kitchen Flooring - Stone/Ceramic Tile, Pantry, Countertops - Stone/Granite/Solid, Countertops - Upgraded, Kitchen Island, Country Kitchen, Pot Filler Faucet, Gas Stove
Interior
Interior Features Beamed Ceilings, Closet/Cabinets - Custom Built, Cable Hookup, Great Room, Play Room, Game Room, Exercise Room, Sauna/Steam/Hot Tub
Heating Baseboard, Radiant, Fireplace(s)
Cooling Central Air
Flooring Wood, Tile, Carpet, Hardwood, Parquet, Engineered Hardwood, Flooring - Wood, Flooring - Laminate
Fireplaces Number 1
Appliance Oven, Dishwasher, Disposal, Microwave, Refrigerator, Freezer, Electric Water Heater, Tank Water Heater, Plumbed For Ice Maker, Utility Connections for Gas Range, Utility Connections for Gas Oven
Laundry Second Floor
Exterior
Exterior Feature Rain Gutters, Professional Landscaping, Outdoor Shower
Garage Spaces 3.0
Fence Fenced
Pool In Ground
Community Features Walk/Jog Trails
Utilities Available for Gas Range, for Gas Oven, Icemaker Connection
Roof Type Shingle
Total Parking Spaces 6
Garage Yes
Private Pool true
Building
Lot Description Corner Lot, Wooded, Level
Foundation Concrete Perimeter
Sewer Public Sewer
Water Public
Architectural Style Colonial
Read Less
Bought with Theresa Donovan • Coldwell Banker Residential Brokerage - Milton - Adams St.



