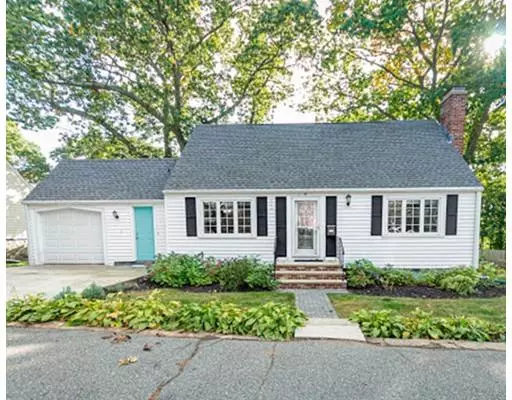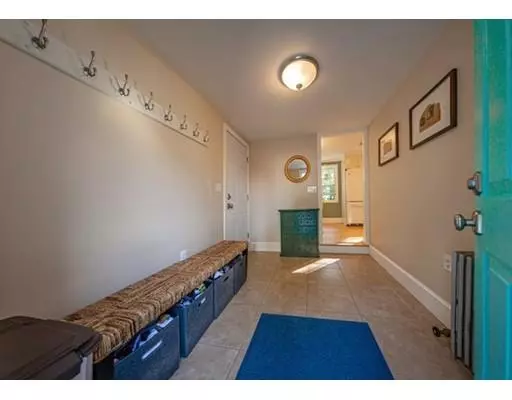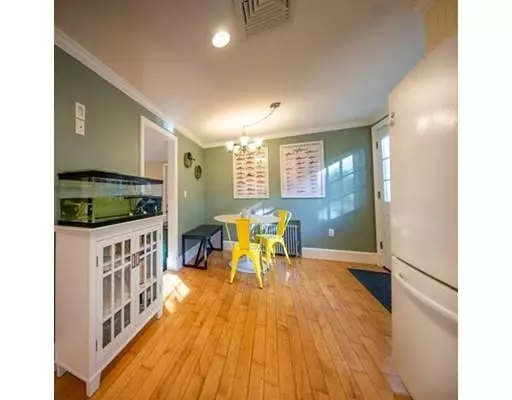For more information regarding the value of a property, please contact us for a free consultation.
47 Plymouth Ave Swampscott, MA 01907
Want to know what your home might be worth? Contact us for a FREE valuation!

Our team is ready to help you sell your home for the highest possible price ASAP
Key Details
Sold Price $519,000
Property Type Single Family Home
Sub Type Single Family Residence
Listing Status Sold
Purchase Type For Sale
Square Footage 1,232 sqft
Price per Sqft $421
MLS Listing ID 72579741
Sold Date 12/12/19
Style Cape
Bedrooms 3
Full Baths 1
Half Baths 1
Year Built 1939
Annual Tax Amount $6,072
Tax Year 2019
Lot Size 10,018 Sqft
Acres 0.23
Property Description
Lovely Quintessential expanded Cape w/beautiful curb appeal, large lot, great entertaining space, inside & out w/character & charm! Enter thru the mudroom, conveniently located attached to a 1 car garage & elongated kitchen w/granite counters & HW floors.Directly off kitchen are stairs leading to a HUGE backyard-ENTERTAINING BONANZA! Adjacent to kitchen, the dining room, offers a classic built in cabinet & custom crown moldings while the fire placed LVR w/recessed lighting & large window allows for continuous natural light. Charming 1st flr powder room. Generous 1st flr bedroom, currently used as an office, has an attached screened porch. 2nd flr has two spacious bedrooms-all w/Hardwood Flrs, ample closets & a full bath w/tiled tub/shower. Amazing storage off 1 bedroom w/option for expansion for a Master Suite! 2nd FP in basement w/potential for family rm.New high efficiency furnace,200amp, french drain & central air! Short stroll to commuter rail, 22 min. ride to N. Station, Boston!
Location
State MA
County Essex
Zoning RA
Direction Paradise to Longwood to Merrymount to Plymouth.
Rooms
Basement Walk-Out Access, Interior Entry, Sump Pump, Concrete
Primary Bedroom Level Second
Dining Room Closet/Cabinets - Custom Built, Flooring - Hardwood, Chair Rail, Crown Molding
Kitchen Flooring - Hardwood, Dining Area, Countertops - Stone/Granite/Solid, Exterior Access, Remodeled
Interior
Interior Features Mud Room
Heating Hot Water, Steam, Natural Gas
Cooling Central Air
Flooring Hardwood, Flooring - Stone/Ceramic Tile
Fireplaces Number 2
Fireplaces Type Living Room
Appliance Range, Dishwasher, Disposal, Microwave, Refrigerator, Washer, Dryer, Electric Water Heater, Utility Connections for Electric Range, Utility Connections for Electric Dryer
Laundry Electric Dryer Hookup, In Basement
Exterior
Exterior Feature Sprinkler System
Garage Spaces 1.0
Community Features Public Transportation, Shopping, Park, House of Worship, Public School, T-Station
Utilities Available for Electric Range, for Electric Dryer
Waterfront Description Beach Front, Ocean, 1 to 2 Mile To Beach
Roof Type Shingle
Total Parking Spaces 3
Garage Yes
Building
Lot Description Cleared, Gentle Sloping
Foundation Stone
Sewer Public Sewer
Water Public
Schools
Middle Schools Sms
High Schools Shs
Read Less
Bought with Cheryl Pendenza • RE/MAX Andrew Realty Services



