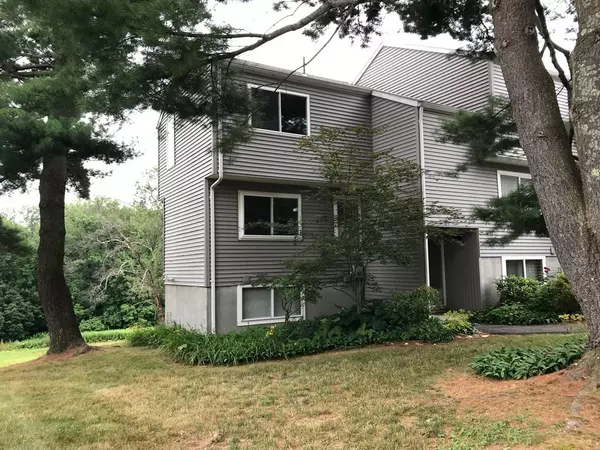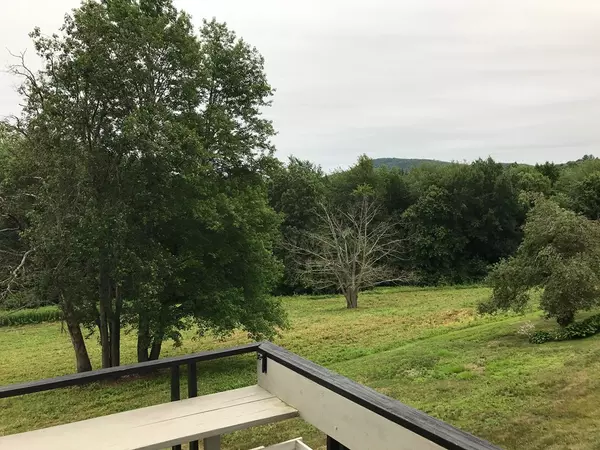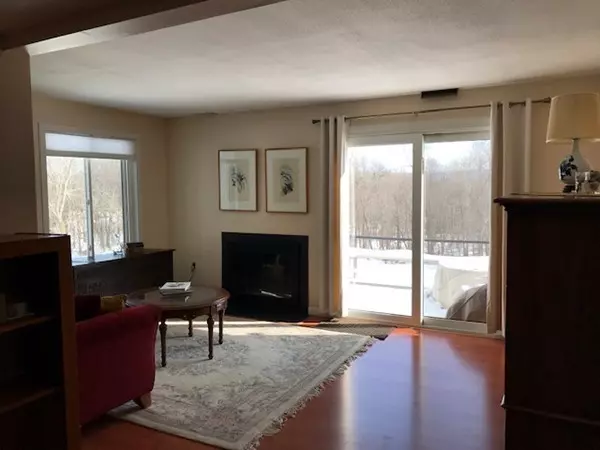For more information regarding the value of a property, please contact us for a free consultation.
28 Autumn Ln #28 Amherst, MA 01002
Want to know what your home might be worth? Contact us for a FREE valuation!

Our team is ready to help you sell your home for the highest possible price ASAP
Key Details
Sold Price $250,000
Property Type Condo
Sub Type Condominium
Listing Status Sold
Purchase Type For Sale
Square Footage 1,568 sqft
Price per Sqft $159
MLS Listing ID 72536862
Sold Date 11/22/19
Bedrooms 2
Full Baths 2
Half Baths 1
HOA Fees $301/mo
HOA Y/N true
Year Built 1974
Annual Tax Amount $4,648
Tax Year 2018
Property Description
Sunshine,Space, views and light fill this 2 plus bedroom, two and one1/2 bath often sought after Hampshire Village Condo. Beautiful views of one of the mountain tops of the Holyoke range can be seen from inside and out on the private deck to look over the natural open "backyard" space. Step out the back slider and walk the path to the pool and tennis court and... Atkins Market! Hampshire Village is carefully maintained surrounded by hiking trials, excellent location to reach Springfield, Hartford and Bradley Airport and an easy drive to downtown Northampton. Brand new gas furnace, new floors,and fully applianced! The lower level offers a full bath and and another sun filled room for a third bedroom,office or family room.
Location
State MA
County Hampshire
Zoning res
Direction South on Route #116 to Counrty Corners Road on Right, to Rambling Road on right to Autumn Lane.
Rooms
Family Room Flooring - Laminate, Exterior Access, Slider
Primary Bedroom Level Second
Dining Room Flooring - Laminate, Open Floorplan
Kitchen Dining Area
Interior
Interior Features Internet Available - Unknown
Heating Central, Forced Air, Electric Baseboard, Natural Gas, Electric
Cooling Central Air
Flooring Laminate
Fireplaces Number 1
Fireplaces Type Living Room
Appliance Range, Dishwasher, Disposal, Refrigerator, Washer, Dryer, Propane Water Heater, Tank Water Heater, Utility Connections for Electric Range, Utility Connections for Gas Dryer
Laundry Gas Dryer Hookup, Washer Hookup, In Basement, In Unit
Exterior
Exterior Feature Rain Gutters, Professional Landscaping
Pool Association, In Ground
Community Features Public Transportation, Shopping, Pool, Walk/Jog Trails, Stable(s), Golf, Conservation Area, House of Worship, Public School, University
Utilities Available for Electric Range, for Gas Dryer, Washer Hookup
Roof Type Shingle
Total Parking Spaces 2
Garage No
Building
Story 3
Sewer Public Sewer
Water Public
Schools
Elementary Schools Crocker Farm
Middle Schools Amherst
High Schools Amherst Jr/Sr.
Others
Pets Allowed Breed Restrictions
Senior Community false
Acceptable Financing Contract
Listing Terms Contract
Read Less
Bought with Roy Johnson • Jones Group REALTORS®



