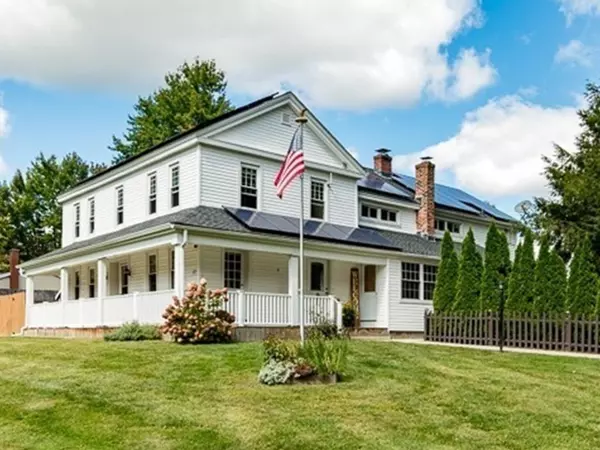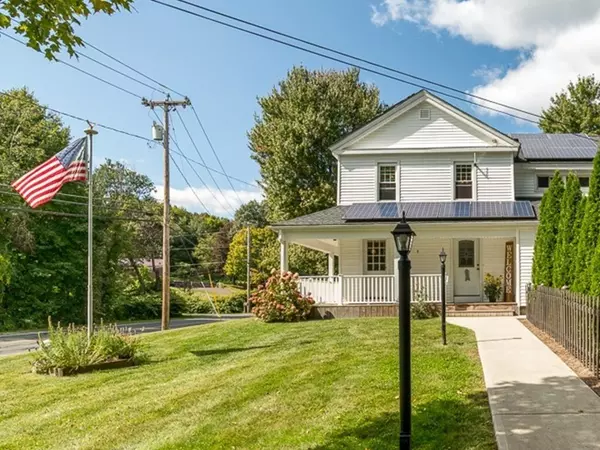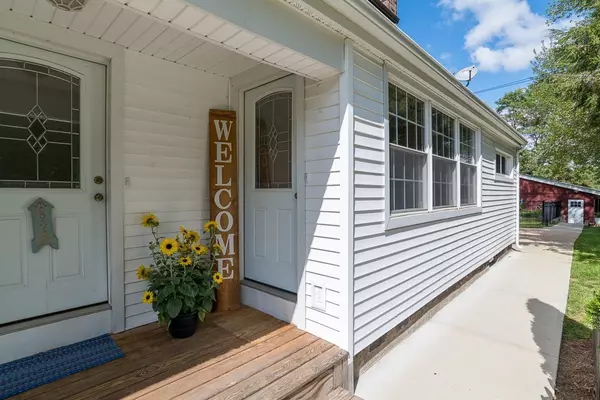For more information regarding the value of a property, please contact us for a free consultation.
112 Granville Rd Southwick, MA 01077
Want to know what your home might be worth? Contact us for a FREE valuation!

Our team is ready to help you sell your home for the highest possible price ASAP
Key Details
Sold Price $326,000
Property Type Multi-Family
Sub Type Multi Family
Listing Status Sold
Purchase Type For Sale
Square Footage 3,576 sqft
Price per Sqft $91
MLS Listing ID 72567692
Sold Date 11/22/19
Bedrooms 6
Full Baths 3
Year Built 1889
Annual Tax Amount $4,626
Tax Year 2019
Lot Size 0.870 Acres
Acres 0.87
Property Description
Everything is updated in this wonderful 2 family or in-law equipped home.Gorgeous wood floors and a stunning fireplace with Harmon pellet stove greet you as you enter the family/living room bright with a large bay window. The floor plan flows gracefully to the dining room and kitchen complete with newer sliders to the outside. The kitchen also boasts lots of beautiful cabinets and eating area. Don't stop there, proceed to the laundry/mud room that is recently renovated and loaded with cabinets! Even more living space, there is a fabulous office area and spacious living area. Two brms are on the first floor, while the master and 4th brm are on the second floor. The in-law apt on the second floor has 2 ext entrances and enjoys total autonomy as it has laundry facilities, full kitchen and 2 bedrooms. Other extras (not all) include newer, furnace, well tank, lighted awning,patio, decking, welcoming front porch, security cameras, o/s 3 car garage/workshop, Radiant pool-much more.
Location
State MA
County Hampden
Zoning R 40
Direction Route 202 to Granville Road (Route 57)
Rooms
Basement Crawl Space, Bulkhead, Concrete, Unfinished
Interior
Interior Features Unit 1(Ceiling Fans, Storage, Stone/Granite/Solid Counters, Bathroom with Shower Stall, Bathroom With Tub & Shower, Slider), Unit 2(Bathroom With Tub & Shower), Unit 1 Rooms(Living Room, Dining Room, Kitchen, Family Room, Mudroom, Office/Den, Other (See Remarks)), Unit 2 Rooms(Living Room, Dining Room, Kitchen, Other (See Remarks))
Heating Unit 1(Active Solar, Propane, Pellet Stove), Unit 2(Propane)
Cooling Unit 1(Ductless Mini-Split System), Unit 2(Window AC)
Flooring Wood, Tile, Carpet, Wood Laminate, Unit 1(undefined), Unit 2(Hardwood Floors, Wall to Wall Carpet)
Fireplaces Number 1
Appliance Unit 1(Range, Dishwasher, Microwave, Refrigerator, Freezer, Washer, Dryer, Water Treatment, Other (See Remarks)), Unit 2(Range, Microwave, Refrigerator, Washer, Dryer), Electric Water Heater, Propane Water Heater, Tank Water Heater, Utility Connections for Electric Range, Utility Connections for Electric Dryer
Laundry Washer Hookup, Unit 1 Laundry Room
Exterior
Exterior Feature Rain Gutters, Storage, Decorative Lighting, Garden
Garage Spaces 3.0
Fence Fenced/Enclosed, Fenced
Pool Heated
Community Features Shopping, Park, Walk/Jog Trails, Stable(s), Golf, Medical Facility, Laundromat, Bike Path
Utilities Available for Electric Range, for Electric Dryer, Washer Hookup
Roof Type Shingle
Total Parking Spaces 8
Garage Yes
Building
Lot Description Wooded
Story 3
Foundation Concrete Perimeter, Block, Stone
Sewer Private Sewer
Water Private
Schools
Elementary Schools Woodland
Middle Schools Powder Mill
High Schools Sthwck Regional
Others
Senior Community false
Read Less
Bought with Peggy Lis Barone • Lis Real Estate, Inc.



