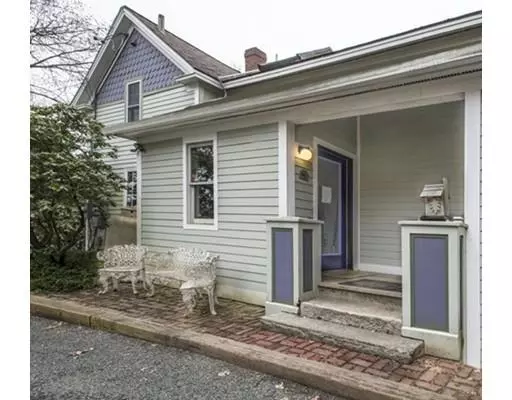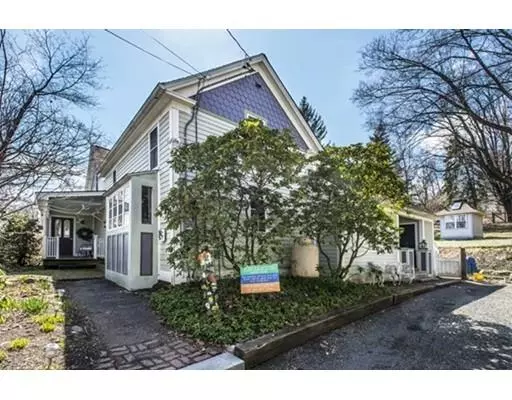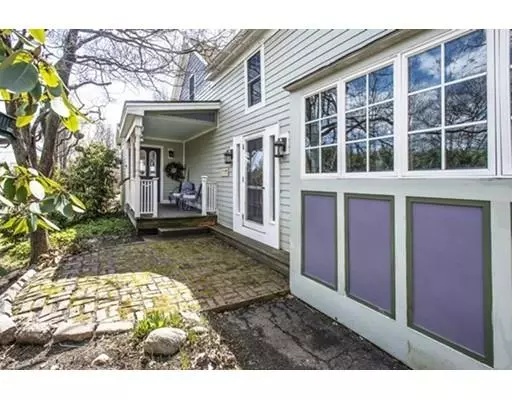For more information regarding the value of a property, please contact us for a free consultation.
232 E Pleasant St Amherst, MA 01002
Want to know what your home might be worth? Contact us for a FREE valuation!

Our team is ready to help you sell your home for the highest possible price ASAP
Key Details
Sold Price $420,000
Property Type Single Family Home
Sub Type Single Family Residence
Listing Status Sold
Purchase Type For Sale
Square Footage 2,221 sqft
Price per Sqft $189
MLS Listing ID 72484011
Sold Date 11/25/19
Style Farmhouse
Bedrooms 5
Full Baths 3
HOA Y/N false
Year Built 1856
Annual Tax Amount $7,608
Tax Year 2019
Lot Size 0.460 Acres
Acres 0.46
Property Description
A CHARMING IN TOWN, FARMHOUSE WALKING DISTANCE TO TOWN, SCHOOLS, UNIVERSITY AND MORE! NEWLY, RENOVATED AND PAINTED 5 bedrooms. 3 full baths. A First Floor Master Suit with plenty of natural light , a covered porch, back patio and 2 separate entrance(s). The kitchen retains its antique charm with original ceiling beams and custom chestnut cabinets. The french door from the dining room opens out to a private, brick patio. The large, timber frame living room has sliding doors with access to a deck overlooking the fenced in backyard. Extensive perennial gardens surround a detached, heated pagoda style, studio! Solar. IF CONVENIENCE IS WHAT YOU WANT.... THIS IS THE HOME FOR YOU!!
Location
State MA
County Hampshire
Zoning R-N
Direction N Pleasant to Triangle Street Rotary to E Pleasant.
Rooms
Basement Full, Bulkhead, Dirt Floor, Concrete, Unfinished
Primary Bedroom Level First
Dining Room Beamed Ceilings, Closet, Flooring - Wood, French Doors, Breakfast Bar / Nook
Kitchen Beamed Ceilings, Closet/Cabinets - Custom Built, Flooring - Wood, Window(s) - Bay/Bow/Box, Country Kitchen
Interior
Interior Features Ceiling - Cathedral, Mud Room, Home Office
Heating Forced Air, Electric Baseboard, Oil
Cooling Window Unit(s)
Flooring Wood, Tile, Wood Laminate, Flooring - Wood
Appliance Range, Dishwasher, Refrigerator, Washer, Dryer, Freezer - Upright, Propane Water Heater, Utility Connections for Electric Range
Laundry Second Floor
Exterior
Exterior Feature Rain Gutters, Storage, Garden
Fence Fenced/Enclosed, Fenced
Community Features Public Transportation, Shopping, Pool, Tennis Court(s), Park, Walk/Jog Trails, Stable(s), Golf, Laundromat, Bike Path, Conservation Area, House of Worship, Private School, Public School, T-Station, University
Utilities Available for Electric Range
Roof Type Shingle
Total Parking Spaces 3
Garage No
Building
Lot Description Cleared, Sloped
Foundation Concrete Perimeter, Stone
Sewer Public Sewer
Water Public
Architectural Style Farmhouse
Schools
Elementary Schools Wildwood
Middle Schools Amherst
High Schools Amherst-Pelham
Others
Senior Community false
Read Less
Bought with Laura Baliestiero • Coldwell Banker Residential Brokerage - Concord



