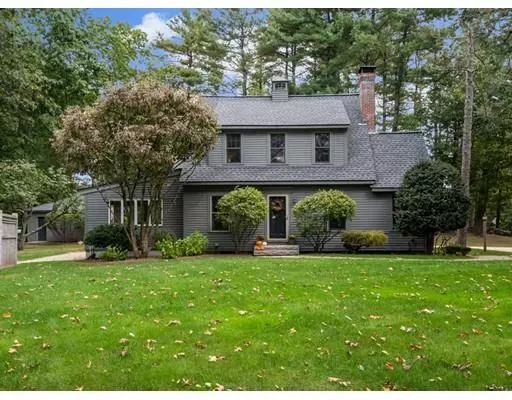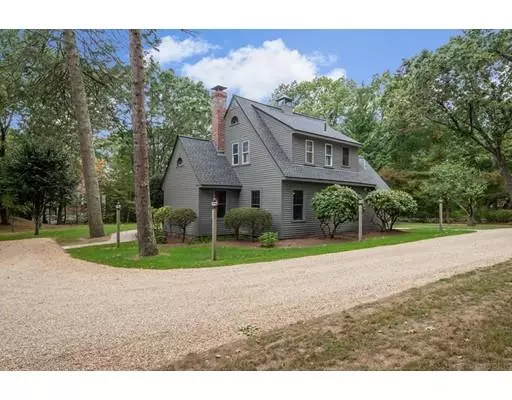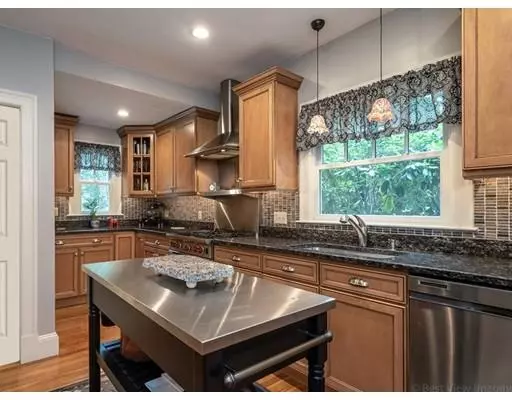For more information regarding the value of a property, please contact us for a free consultation.
376 Main Street Acton, MA 01720
Want to know what your home might be worth? Contact us for a FREE valuation!

Our team is ready to help you sell your home for the highest possible price ASAP
Key Details
Sold Price $510,000
Property Type Single Family Home
Sub Type Single Family Residence
Listing Status Sold
Purchase Type For Sale
Square Footage 1,783 sqft
Price per Sqft $286
Subdivision Acton Center
MLS Listing ID 72572582
Sold Date 11/25/19
Style Cape
Bedrooms 2
Full Baths 1
Half Baths 1
HOA Y/N false
Year Built 1927
Annual Tax Amount $7,555
Tax Year 2019
Lot Size 0.930 Acres
Acres 0.93
Property Description
Classic cape with remarkable period details and all the charm & character of yesteryear & features the modern amenities you've been searching for. Enjoy special gatherings with family & friends in the elegant formal dining room graced by a beautiful built-in china cabinet. The chef's culinary skills will shine in the updated kitchen with w/solid maple cabinetry, granite countertops & SS appliances. A generous living room with wood burning fireplace, convenient first floor home office/library. A bright sunroom entry & half bath complete the 1st level. Upstairs - 2 bedrooms and an oversized updated tile bath. Inviting backyard with Inground Pebbletec gunite pool with Ideal paver deck and granite post, making this a perfect oasis. Plenty of parking and a one car garage. Surrounded by lovely New England stonewalls. Some updates include :Nat Gas heating system, water heater, new windows & 200 amp electrical. Acton Center w/sidewalks to shopping, schools, library, arboretum, & restaurants.
Location
State MA
County Middlesex
Zoning RES
Direction Main St (at the corner of Main and Hayward Rd)
Rooms
Basement Full, Interior Entry, Bulkhead, Concrete, Unfinished
Primary Bedroom Level Second
Dining Room Closet/Cabinets - Custom Built, Flooring - Hardwood
Kitchen Flooring - Hardwood, Countertops - Stone/Granite/Solid, Cabinets - Upgraded, Recessed Lighting, Gas Stove
Interior
Interior Features Sun Room, Home Office, High Speed Internet
Heating Baseboard, Natural Gas
Cooling Window Unit(s)
Flooring Tile, Vinyl, Hardwood, Flooring - Vinyl, Flooring - Hardwood
Fireplaces Number 1
Fireplaces Type Living Room
Appliance Range, Dishwasher, Refrigerator, Freezer, Gas Water Heater, Tank Water Heater, Utility Connections for Gas Range, Utility Connections for Gas Oven, Utility Connections for Gas Dryer, Utility Connections for Electric Dryer
Laundry Electric Dryer Hookup, Gas Dryer Hookup, Exterior Access, Washer Hookup, In Basement
Exterior
Exterior Feature Sprinkler System
Garage Spaces 1.0
Pool In Ground
Community Features Public Transportation, Shopping, Tennis Court(s), Park, Walk/Jog Trails, Stable(s), Golf, Medical Facility, Bike Path, Conservation Area, Highway Access, Public School, T-Station
Utilities Available for Gas Range, for Gas Oven, for Gas Dryer, for Electric Dryer, Washer Hookup
Roof Type Shingle
Total Parking Spaces 10
Garage Yes
Private Pool true
Building
Lot Description Corner Lot
Foundation Stone
Sewer Private Sewer
Water Public
Schools
Elementary Schools Ab Choice
Middle Schools Rj Grey Jr Hs
High Schools Abrhs
Read Less
Bought with Lily Liang • Supreme Property Solutions



