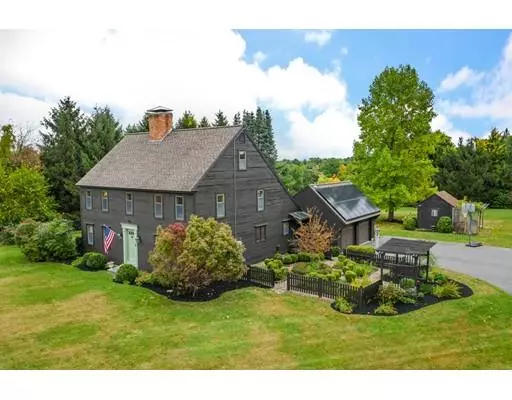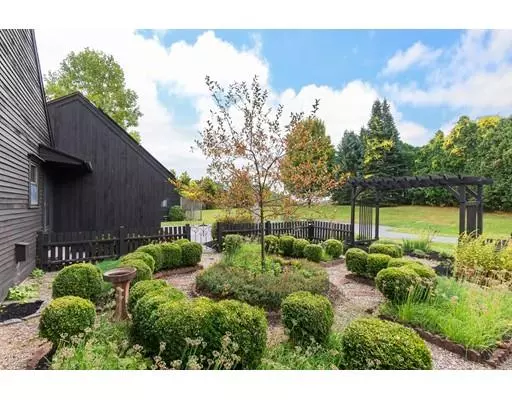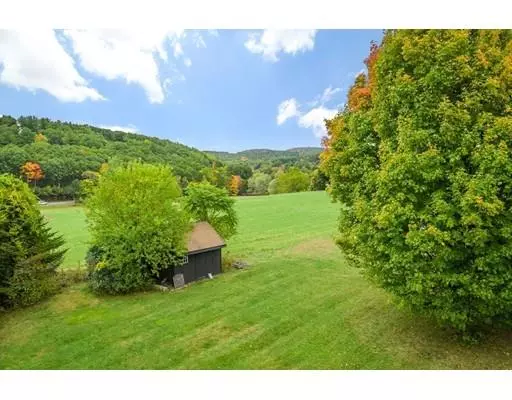For more information regarding the value of a property, please contact us for a free consultation.
4 Lincoln St Lunenburg, MA 01462
Want to know what your home might be worth? Contact us for a FREE valuation!

Our team is ready to help you sell your home for the highest possible price ASAP
Key Details
Sold Price $440,000
Property Type Single Family Home
Sub Type Single Family Residence
Listing Status Sold
Purchase Type For Sale
Square Footage 2,724 sqft
Price per Sqft $161
MLS Listing ID 72579673
Sold Date 11/22/19
Style Colonial
Bedrooms 3
Full Baths 2
Half Baths 1
Year Built 1984
Annual Tax Amount $8,740
Tax Year 2019
Lot Size 1.850 Acres
Acres 1.85
Property Description
Reproduction Colonial, Craftsmanship exuding authenticity sticking to classic details - wide pine floors, hand forged iron door latches, Rumford fireplace with beehive oven, hand hewed beamed ceiling, window seat, bookcases. Meticulously set on almost 2 acres to maximize the breathtaking vista views and privacy. Sunroom with radiant heated floor, Kitchen has cherry cabinets and granite counter tops, Formal dining room with corner hutch, first floor office with exterior access and foyer with L-Shape staircase to the second level. Amazing Master suite with a walk-in closet, sitting area with French doors that lead to the master bath oversize steam shower with double shower heads, cast-iron claw tub, double sinks. Two more bedrooms and full bath. Landscaped with stately trees, flowering shrubs, cobble stone walkway to fenced English Garden with wrought iron gate and pergola, brick and stone terrace leading to plunge pool. Conveniently located to commuter train and highway access.
Location
State MA
County Worcester
Zoning Res
Direction Leominster Road to Fish Street to Lincoln Street
Rooms
Basement Full, Interior Entry, Garage Access, Concrete
Primary Bedroom Level Second
Dining Room Flooring - Wood, Chair Rail, Recessed Lighting, Lighting - Overhead
Kitchen Flooring - Stone/Ceramic Tile, Countertops - Stone/Granite/Solid, Breakfast Bar / Nook, Cabinets - Upgraded, Recessed Lighting, Stainless Steel Appliances, Crown Molding
Interior
Interior Features Ceiling Fan(s), Closet, Closet/Cabinets - Custom Built, Recessed Lighting, Open Floor Plan, Sun Room, Home Office, Central Vacuum
Heating Baseboard, Radiant, Oil, Wood Stove
Cooling Central Air
Flooring Wood, Tile, Vinyl, Carpet, Flooring - Stone/Ceramic Tile, Flooring - Wood
Fireplaces Number 1
Fireplaces Type Living Room
Appliance Range, Dishwasher, Microwave, Refrigerator, Washer, Dryer, Vacuum System, Oil Water Heater, Water Heater(Separate Booster), Utility Connections for Electric Range, Utility Connections for Electric Dryer
Laundry Flooring - Stone/Ceramic Tile, Electric Dryer Hookup, Washer Hookup, Lighting - Overhead, First Floor
Exterior
Exterior Feature Rain Gutters, Storage, Sprinkler System
Garage Spaces 2.0
Pool In Ground
Community Features Shopping, Golf, Highway Access, House of Worship, Public School, T-Station
Utilities Available for Electric Range, for Electric Dryer, Washer Hookup, Generator Connection
View Y/N Yes
View Scenic View(s)
Roof Type Shingle
Total Parking Spaces 6
Garage Yes
Private Pool true
Building
Foundation Concrete Perimeter
Sewer Private Sewer
Water Public
Architectural Style Colonial
Schools
Elementary Schools Turkey Hill
Middle Schools Middle High
High Schools Lunenburg High
Read Less
Bought with The Thompson Team • Keller Williams Realty-Merrimack



