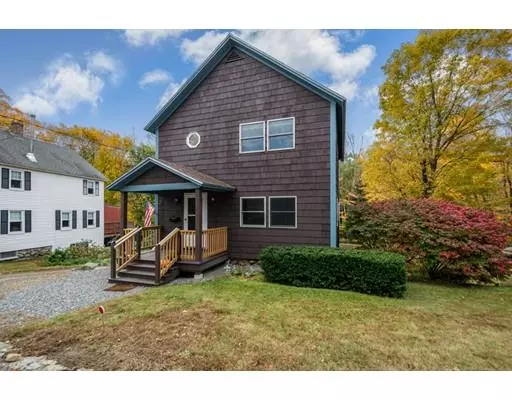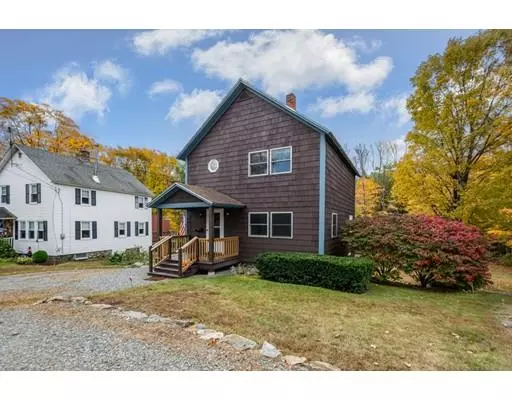For more information regarding the value of a property, please contact us for a free consultation.
68 S Main St Ashburnham, MA 01430
Want to know what your home might be worth? Contact us for a FREE valuation!

Our team is ready to help you sell your home for the highest possible price ASAP
Key Details
Sold Price $220,000
Property Type Single Family Home
Sub Type Single Family Residence
Listing Status Sold
Purchase Type For Sale
Square Footage 1,242 sqft
Price per Sqft $177
MLS Listing ID 72578384
Sold Date 11/25/19
Style Colonial
Bedrooms 3
Full Baths 2
Year Built 1922
Annual Tax Amount $3,249
Tax Year 2019
Lot Size 10,890 Sqft
Acres 0.25
Property Description
Home for the Holidays! Live in Ashburnham in an immaculate cottage-style home that has been impeccably maintained by the same family for more than 30 years. Enjoy the original wood floors, oak panel doors and beautiful natural wood trim throughout. This 3-bedroom, 2-bath home is just waiting to welcome you home. Downstairs, the open concept living/dining room provides the perfect backdrop for entertaining. The large kitchen is bright and welcoming. There is a full bath off the kitchen. Three, sunny upstairs bedrooms share a large bathroom with a jetted tub. There is a separate entrance to the bath from the master bedroom. All three bedrooms have beautiful hardwood floors. Outside, there's a large deck off the dining room, a front-entry porch and a covered, side-porch. The over-sized backyard is perfect for pets, gardening and entertaining. There is a large shed and a walk-out basement. This one's a "MUST SEE"...
Location
State MA
County Worcester
Area South Ashburnham
Zoning R
Direction Use GPS
Rooms
Basement Full, Walk-Out Access, Concrete, Unfinished
Primary Bedroom Level Second
Dining Room Ceiling Fan(s), Flooring - Wood, Deck - Exterior
Interior
Heating Baseboard, Oil
Cooling None
Flooring Wood, Tile, Vinyl
Appliance Range, Dishwasher, Refrigerator, Washer, Dryer, Oil Water Heater, Tank Water Heater, Utility Connections for Gas Range, Utility Connections for Gas Dryer
Laundry Washer Hookup
Exterior
Exterior Feature Storage, Garden
Utilities Available for Gas Range, for Gas Dryer, Washer Hookup
Roof Type Shingle
Total Parking Spaces 5
Garage No
Building
Lot Description Wooded, Cleared, Gentle Sloping, Level
Foundation Stone
Sewer Public Sewer
Water Public
Schools
Elementary Schools J.R. Briggs
Middle Schools Overlook
High Schools Oakmont
Read Less
Bought with Ryan Beauvais • Foster-Healey Real Estate



