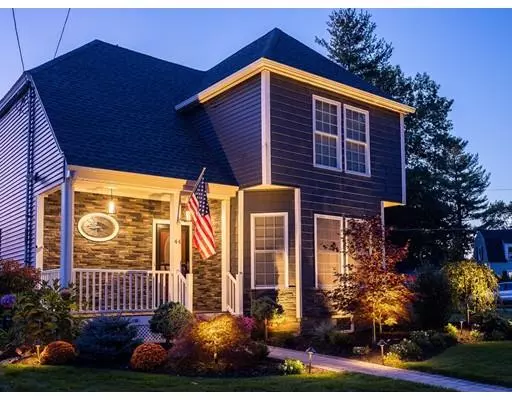For more information regarding the value of a property, please contact us for a free consultation.
44 Brookside Westford, MA 01886
Want to know what your home might be worth? Contact us for a FREE valuation!

Our team is ready to help you sell your home for the highest possible price ASAP
Key Details
Sold Price $585,000
Property Type Single Family Home
Sub Type Single Family Residence
Listing Status Sold
Purchase Type For Sale
Square Footage 2,727 sqft
Price per Sqft $214
MLS Listing ID 72576271
Sold Date 11/27/19
Style Colonial
Bedrooms 4
Full Baths 3
Half Baths 1
Year Built 1900
Annual Tax Amount $5,458
Tax Year 2019
Lot Size 9,147 Sqft
Acres 0.21
Property Description
Quality rebuilt "Gold Stamped Home " situated on a beautifully sprinkler system landscaped corner lot with an over sized shed, outdoor lighting and nightscaping. As you enter the home you will notice the craftsmanship and upgrades, hardwood & tile flooring, crown moldings, recess lighting, beamed ceiling, surround sound system and more. First floor has an open concept kitchen with Quartzite counter tops, Extream Air Hood Vent, Push/Close Microwave, Pot Filler Faucets, convection 5 burner gas stove and stainless appliances.The home also has a formal dining room, laundry room, large bright living room, 1/2 Bath and a mud room with built in cubby bench with coat rack. All this with a beautiful composite deck. 2nd floor has 2 generous size bedrooms a full bath along with a huge master bedroom suite with walk-in closet, fireplace and bath.The basement has a legal 4th bedroom with a full bath it is used as a play room.Home comes with 2 furnaces, 2 A/C units and Navien Hot water
Location
State MA
County Middlesex
Zoning RB
Direction Rt 40 to Main St to Brookside Rd
Rooms
Basement Full, Finished, Interior Entry
Primary Bedroom Level Second
Dining Room Flooring - Wood, Recessed Lighting, Beadboard, Crown Molding
Kitchen Flooring - Wood, Countertops - Stone/Granite/Solid, Kitchen Island, Cabinets - Upgraded, Deck - Exterior, Open Floorplan, Recessed Lighting, Stainless Steel Appliances, Pot Filler Faucet, Wainscoting, Gas Stove, Lighting - Sconce, Lighting - Pendant
Interior
Interior Features Ceiling Fan(s), Beamed Ceilings, Dressing Room, Storage, Mud Room, Bathroom, Wired for Sound
Heating Forced Air, Natural Gas
Cooling Central Air, Dual
Flooring Wood, Tile, Engineered Hardwood, Flooring - Wood
Fireplaces Number 1
Fireplaces Type Master Bedroom
Appliance Dishwasher, Microwave, Refrigerator, Range Hood, Gas Water Heater, Tank Water Heaterless, Plumbed For Ice Maker, Utility Connections for Gas Range
Laundry Flooring - Stone/Ceramic Tile, First Floor
Exterior
Exterior Feature Storage, Sprinkler System
Community Features Public Transportation, Shopping, Walk/Jog Trails, Stable(s), Golf, Highway Access, House of Worship, Public School
Utilities Available for Gas Range, Icemaker Connection
Roof Type Shingle
Total Parking Spaces 8
Garage No
Building
Lot Description Corner Lot, Level
Foundation Stone
Sewer Private Sewer
Water Public
Architectural Style Colonial
Others
Acceptable Financing Contract
Listing Terms Contract
Read Less
Bought with Joan Kelly • Sterling Stone R. E., Inc.



