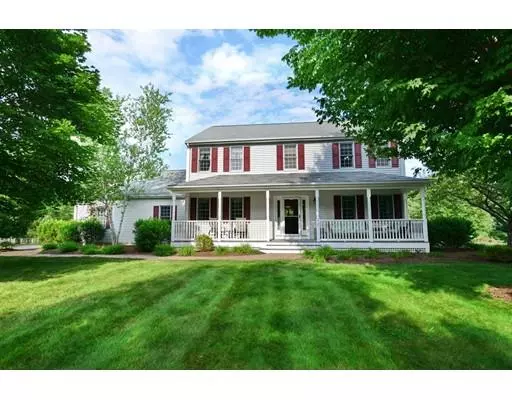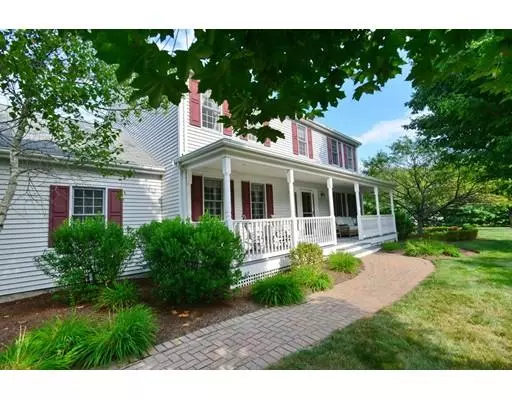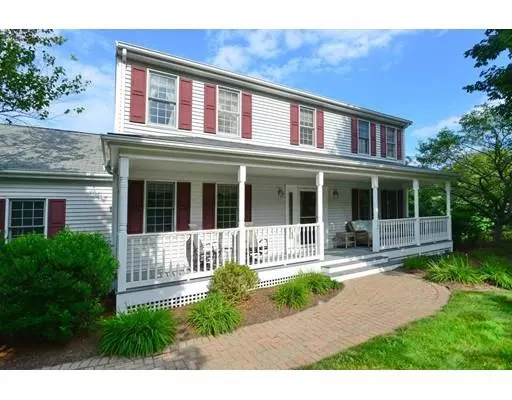For more information regarding the value of a property, please contact us for a free consultation.
12 Brahman Dr Norton, MA 02766
Want to know what your home might be worth? Contact us for a FREE valuation!

Our team is ready to help you sell your home for the highest possible price ASAP
Key Details
Sold Price $515,000
Property Type Single Family Home
Sub Type Single Family Residence
Listing Status Sold
Purchase Type For Sale
Square Footage 3,132 sqft
Price per Sqft $164
MLS Listing ID 72551971
Sold Date 11/26/19
Style Colonial
Bedrooms 4
Full Baths 2
Half Baths 1
Year Built 1998
Annual Tax Amount $6,650
Tax Year 2019
Lot Size 0.810 Acres
Acres 0.81
Property Description
Here's the one you have been waiting for! Beautiful 4 bedroom/2.5 bathroom colonial home in a great cul-de-sac Norton neighborhood. This one-owner home proudly sits on a cleared corner lot w/ oversized 2 car garage, irrigation system and plenty of yard to play in! The 1st flr consists of an open concept kitchen/dining area w/ cherry hardwood floors, SST appliances and island w/ seating. The 1st flr also features a cozy living rm, family rm and a bedroom. Upstairs contains a 18'x12' master suite with three closets & large full bath. A unique feature about this home is the Jack and Jill style bedrms that give each room its private vanity sink and has a shared shower. It's like having 3 master bedroom suites in one home! Finally, the approx. 800 sqft finished basement with wall to wall carpeting leaves you with endless possibilities for a home gym, music studio, playroom, storage, etc. See attached for list of upgrades!
Location
State MA
County Bristol
Zoning R60
Direction Use 12 Brahman Drive in GPS.
Rooms
Family Room Flooring - Hardwood, Window(s) - Picture, Lighting - Pendant
Basement Full, Partially Finished, Interior Entry, Bulkhead
Primary Bedroom Level Second
Dining Room Flooring - Hardwood, Slider, Lighting - Pendant
Kitchen Flooring - Hardwood, Window(s) - Picture, Dining Area, Countertops - Stone/Granite/Solid, Kitchen Island, Exterior Access, Open Floorplan, Recessed Lighting, Stainless Steel Appliances, Lighting - Pendant
Interior
Interior Features Recessed Lighting, Bonus Room
Heating Forced Air, Natural Gas
Cooling Central Air, Dual
Flooring Wood, Tile, Carpet, Flooring - Wall to Wall Carpet
Appliance Range, Dishwasher, Microwave, Refrigerator, Washer, Dryer, Gas Water Heater, Plumbed For Ice Maker, Utility Connections for Gas Range, Utility Connections for Gas Oven, Utility Connections for Gas Dryer
Laundry Flooring - Stone/Ceramic Tile, Gas Dryer Hookup, Washer Hookup, First Floor
Exterior
Exterior Feature Rain Gutters
Garage Spaces 2.0
Community Features Public Transportation, Shopping, Golf, Conservation Area, Highway Access, House of Worship, Public School, Sidewalks
Utilities Available for Gas Range, for Gas Oven, for Gas Dryer, Washer Hookup, Icemaker Connection
Roof Type Shingle
Total Parking Spaces 8
Garage Yes
Building
Lot Description Cul-De-Sac, Corner Lot, Cleared
Foundation Concrete Perimeter
Sewer Private Sewer
Water Public
Architectural Style Colonial
Others
Acceptable Financing Contract
Listing Terms Contract
Read Less
Bought with Erika Steele • RE/MAX Executive Realty



