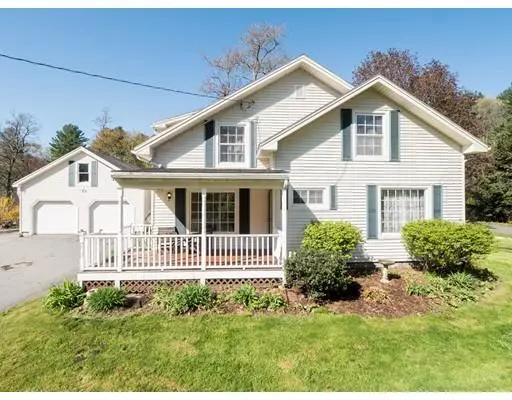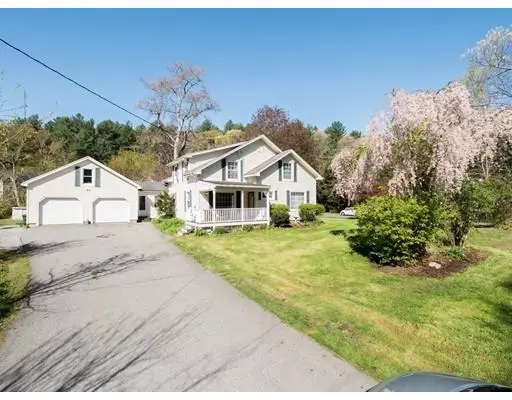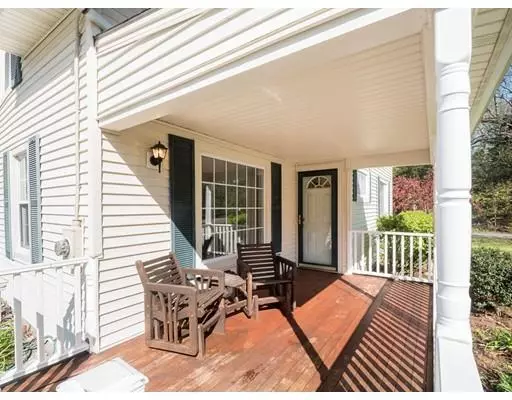For more information regarding the value of a property, please contact us for a free consultation.
33 Providence Road Westford, MA 01886
Want to know what your home might be worth? Contact us for a FREE valuation!

Our team is ready to help you sell your home for the highest possible price ASAP
Key Details
Sold Price $475,000
Property Type Single Family Home
Sub Type Single Family Residence
Listing Status Sold
Purchase Type For Sale
Square Footage 2,410 sqft
Price per Sqft $197
MLS Listing ID 72497551
Sold Date 11/25/19
Style Cape
Bedrooms 4
Full Baths 2
Half Baths 1
HOA Y/N false
Year Built 1800
Annual Tax Amount $7,842
Tax Year 2019
Lot Size 0.870 Acres
Acres 0.87
Property Description
PRICE SUBSTANTIALLY REDUCED!!!!! Don't miss this AMAZING opportunity to own a charming Cape style home on almost an acre of land in Westford! The large eat-in kitchen has granite countertops and a sunny dining area. Gather around the fireplace for holidays in the open concept living room and formal dining area. The master bedroom boasts a gorgeous master bath with ceramic tile, vanity, stand up glass shower, and jacuzzi tub. This beautiful home features lots of extra space and storage. Enjoy entertaining? The cheery sunroom opens up to a large deck, screened porch and pool making this the perfect backyard for friends and family. Book a private showing today!
Location
State MA
County Middlesex
Zoning RA
Direction Main Street to Providence Road
Rooms
Basement Full, Bulkhead, Radon Remediation System, Unfinished
Primary Bedroom Level Second
Dining Room Flooring - Hardwood
Kitchen Window(s) - Bay/Bow/Box, Dining Area, Kitchen Island, Dryer Hookup - Electric, Washer Hookup
Interior
Interior Features Cathedral Ceiling(s), Ceiling Fan(s), Sun Room
Heating Central, Forced Air, Baseboard, Oil, Other
Cooling Central Air, Wall Unit(s), Other
Flooring Tile, Laminate, Hardwood
Fireplaces Number 1
Fireplaces Type Living Room
Appliance Range, Dishwasher, Microwave, Refrigerator, Washer, Dryer, Oil Water Heater, Utility Connections for Electric Dryer
Laundry First Floor
Exterior
Garage Spaces 2.0
Pool Above Ground
Community Features Shopping, Pool, Highway Access, Public School
Utilities Available for Electric Dryer
Total Parking Spaces 4
Garage Yes
Private Pool true
Building
Foundation Stone
Sewer Private Sewer
Water Private
Architectural Style Cape
Schools
Elementary Schools Nab/Abbott
Middle Schools Stony Brook
High Schools Westford Academ
Read Less
Bought with Patti Fitzgerald • Keller Williams Realty



