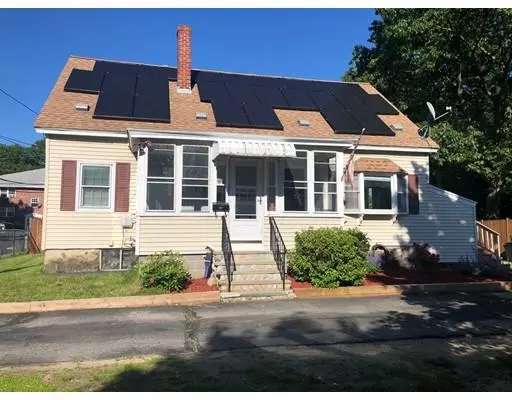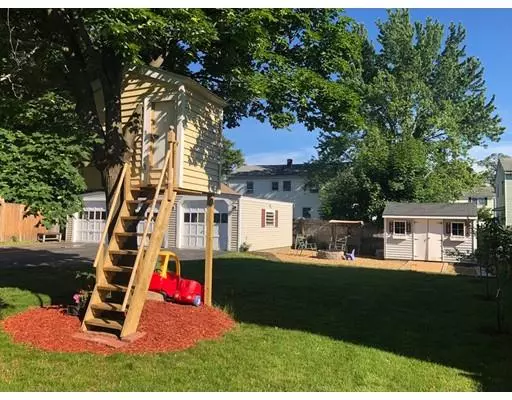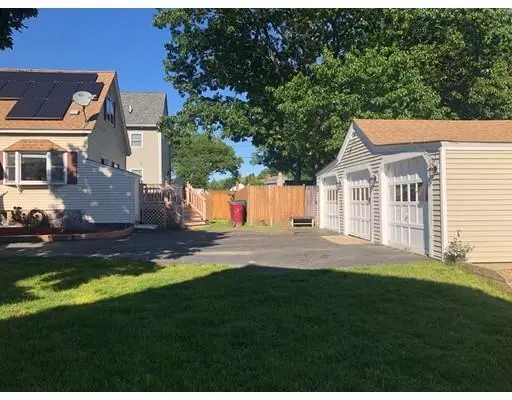For more information regarding the value of a property, please contact us for a free consultation.
57 Christman Avenue Lowell, MA 01852
Want to know what your home might be worth? Contact us for a FREE valuation!

Our team is ready to help you sell your home for the highest possible price ASAP
Key Details
Sold Price $339,000
Property Type Single Family Home
Sub Type Single Family Residence
Listing Status Sold
Purchase Type For Sale
Square Footage 1,598 sqft
Price per Sqft $212
Subdivision South Lowell
MLS Listing ID 72522687
Sold Date 11/27/19
Style Cape
Bedrooms 3
Full Baths 2
Year Built 1930
Annual Tax Amount $3,882
Tax Year 2019
Property Description
Welcome to this beautifully maintained three bedroom cape. Drive directly into a three car garage and huge flat lot. You will not be able to find a lot with this location! Yard has been well landscaped has a custom built fire pit, patio, shed and newly built tree house. Enjoy sitting in the enclosed three season porch with views of the entire yard which is great for entertaining be it inside or out. Open concept dining room and kitchen with new stainless steel appliances and granite counter top. Dining room has french doors leading onto a large deck.Hardwood floor throughout the first and second floor. First floor bathroom was renovated less than 3 years ago with a new tub, titles, and cabinets. Upstairs you will walk up to find the master bedroom with a large walk in closet and custom built ins. Additional storage from two different crawl spaces that are hidden away. Home is sited on a conveniently located road right between route 3 and 495 as well as the train station minutes away
Location
State MA
County Middlesex
Area South Lowell
Zoning RES
Direction Woburn street to Christman Avenue
Rooms
Family Room Ceiling Fan(s), Flooring - Hardwood
Basement Full, Walk-Out Access
Primary Bedroom Level Second
Dining Room Flooring - Hardwood, Balcony / Deck, French Doors
Interior
Interior Features Pantry, Central Vacuum, Laundry Chute
Heating Steam, Electric
Cooling Wall Unit(s), None
Flooring Wood, Flooring - Hardwood
Appliance Range, Microwave, Refrigerator, Gas Water Heater, Utility Connections for Gas Range, Utility Connections for Electric Dryer
Laundry In Basement
Exterior
Exterior Feature Storage
Garage Spaces 3.0
Community Features Public Transportation, Shopping, Tennis Court(s), Park, Walk/Jog Trails, Medical Facility, Laundromat, Highway Access, House of Worship, Private School, Public School, T-Station, University
Utilities Available for Gas Range, for Electric Dryer
Roof Type Shingle
Total Parking Spaces 6
Garage Yes
Building
Lot Description Easements
Foundation Stone, Irregular
Sewer Public Sewer
Water Public
Architectural Style Cape
Schools
Elementary Schools Pyne
Middle Schools Pyne
High Schools Lowell High
Read Less
Bought with Rawad Saade • DCU Realty - Chelmsford



