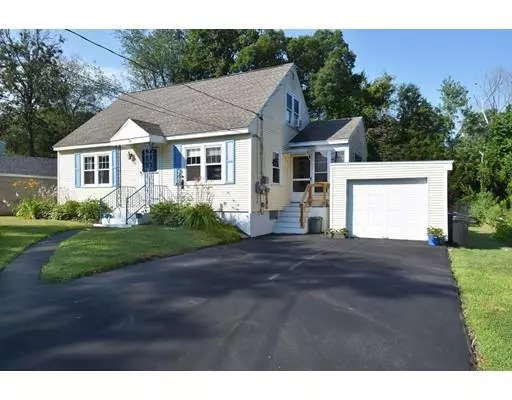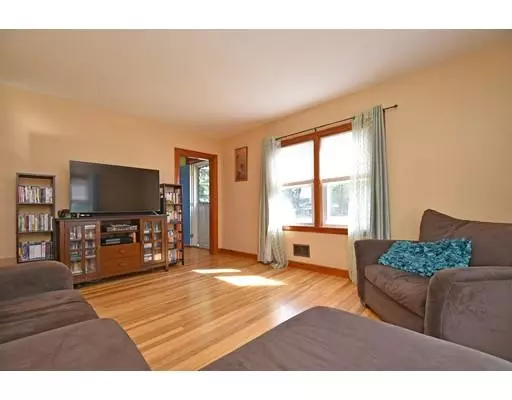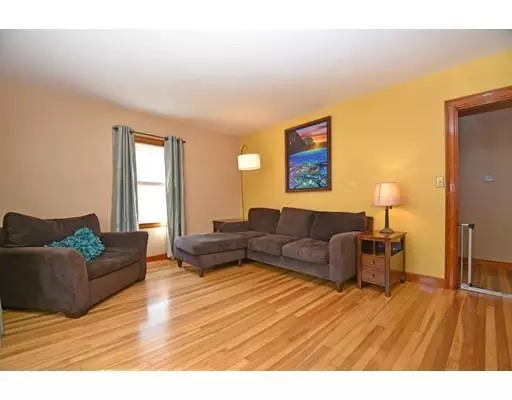For more information regarding the value of a property, please contact us for a free consultation.
35 Natick St Lunenburg, MA 01462
Want to know what your home might be worth? Contact us for a FREE valuation!

Our team is ready to help you sell your home for the highest possible price ASAP
Key Details
Sold Price $251,500
Property Type Single Family Home
Sub Type Single Family Residence
Listing Status Sold
Purchase Type For Sale
Square Footage 1,248 sqft
Price per Sqft $201
MLS Listing ID 72543162
Sold Date 12/02/19
Style Cape
Bedrooms 3
Full Baths 1
HOA Y/N false
Year Built 1950
Annual Tax Amount $3,125
Tax Year 2017
Lot Size 7,840 Sqft
Acres 0.18
Property Description
Lovingly maintained, Move-In Ready home awaits new owners to fill it with memories! Enter the sun filled living room which boasts gleaming floors & plenty of natural light! Bright kitchen features beautiful brick backsplash, ample cabinet storage & sufficient prep & storage space. Separate dining room provides additional space for entertaining! First floor bedroom & full bath completes the main level! 2nd floor features 2 additional spacious bedrooms both featuring plenty of closet space! Exterior offers good sized yard, paved driveway & 1 car garage. Great Location! Come see all this beautiful home has to offer!
Location
State MA
County Worcester
Zoning R
Direction Whalom Rd to Natick St.
Rooms
Basement Full, Interior Entry, Sump Pump, Concrete, Unfinished
Primary Bedroom Level Second
Dining Room Ceiling Fan(s), Closet, Flooring - Hardwood, Chair Rail, Paints & Finishes - Zero VOC
Kitchen Flooring - Laminate, Cabinets - Upgraded, Paints & Finishes - Zero VOC
Interior
Interior Features Wired for Sound
Heating Forced Air, Oil
Cooling None
Flooring Vinyl, Hardwood
Appliance Range, Oven, Refrigerator, Washer, Dryer, ENERGY STAR Qualified Refrigerator, ENERGY STAR Qualified Dryer, ENERGY STAR Qualified Dishwasher, ENERGY STAR Qualified Washer, Electric Water Heater, Tank Water Heater, Plumbed For Ice Maker, Utility Connections for Electric Range, Utility Connections for Electric Oven, Utility Connections for Electric Dryer
Laundry Electric Dryer Hookup, Washer Hookup, In Basement
Exterior
Garage Spaces 1.0
Community Features Public Transportation, Shopping, Park, Walk/Jog Trails, Medical Facility, Laundromat, Highway Access, Public School, T-Station, University
Utilities Available for Electric Range, for Electric Oven, for Electric Dryer, Washer Hookup, Icemaker Connection
Roof Type Shingle
Total Parking Spaces 4
Garage Yes
Building
Lot Description Level
Foundation Concrete Perimeter
Sewer Public Sewer
Water Public
Architectural Style Cape
Others
Senior Community false
Read Less
Bought with Jill Bailey • Redfin Corp.



