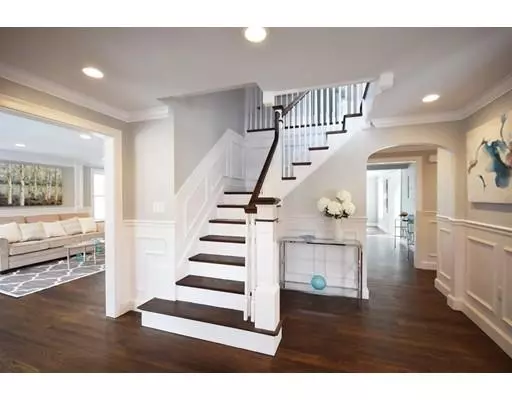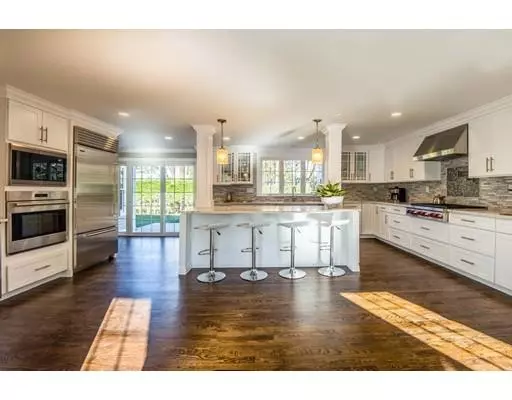For more information regarding the value of a property, please contact us for a free consultation.
64 Bristol Road Wellesley, MA 02481
Want to know what your home might be worth? Contact us for a FREE valuation!

Our team is ready to help you sell your home for the highest possible price ASAP
Key Details
Sold Price $2,450,000
Property Type Single Family Home
Sub Type Single Family Residence
Listing Status Sold
Purchase Type For Sale
Square Footage 5,773 sqft
Price per Sqft $424
Subdivision Cliff Estates
MLS Listing ID 72591670
Sold Date 12/02/19
Style Colonial
Bedrooms 6
Full Baths 4
Half Baths 2
HOA Y/N false
Year Built 1950
Annual Tax Amount $26,252
Tax Year 2019
Lot Size 0.580 Acres
Acres 0.58
Property Description
Beautiful newly gut-renovated & expanded home set on a gorgeous over half acre of land in prestigious Cliff Estate! This sun-filled beautiful home has many beautiful craftsman details, quality finishes and a professional manicured marvelous lot. Plenty of natural light flows throughout its open, airy layout. 4 car garage spaces for extra cars/bikes/equipment. Unwind in the comfort of your family room in front of a gorgeous fireplace overlooking the expansive backyard. Entertain in the large front to back living room with fireplace. Enjoy over-sized gourmet kitchen with beautiful counter tops, huge center island and a high-end appliance package with Wolf & Subzero, a breakfast nook and a walk-in pantry. Relax in the master suite with a luxurious spa like master bath. Nicely finished third floor has 2 beds and a full bath, perfect for kids/guests. Other amazing features: 3 fireplaces, circular driveway, many build-ins and storage. Close to the train, schools, shopping, and major routes.
Location
State MA
County Norfolk
Zoning SR20
Direction Hampshire St to Bristol Rd or Sagamore Rd to Bristol Rd
Rooms
Family Room Cathedral Ceiling(s), Flooring - Hardwood, Open Floorplan, Recessed Lighting, Remodeled
Basement Full, Partially Finished
Primary Bedroom Level Second
Dining Room Flooring - Hardwood, Recessed Lighting, Remodeled, Wainscoting
Kitchen Flooring - Hardwood, Dining Area, Pantry, Countertops - Stone/Granite/Solid, French Doors, Kitchen Island, Breakfast Bar / Nook, Deck - Exterior, Exterior Access, Open Floorplan, Remodeled, Stainless Steel Appliances, Wine Chiller
Interior
Interior Features Recessed Lighting, Open Floor Plan, Bedroom, Study, Play Room, Mud Room
Heating Central, Natural Gas
Cooling Central Air
Flooring Tile, Carpet, Hardwood, Flooring - Hardwood, Flooring - Wall to Wall Carpet
Fireplaces Number 3
Fireplaces Type Living Room
Appliance Range, Dishwasher, Disposal, Microwave, Refrigerator, Wine Refrigerator, Range Hood, Gas Water Heater, Utility Connections for Gas Range
Laundry Flooring - Stone/Ceramic Tile, First Floor
Exterior
Exterior Feature Professional Landscaping, Sprinkler System, Stone Wall
Garage Spaces 4.0
Community Features Park, Walk/Jog Trails, Highway Access, Private School
Utilities Available for Gas Range
Roof Type Shingle
Total Parking Spaces 10
Garage Yes
Building
Lot Description Level, Sloped
Foundation Concrete Perimeter
Sewer Public Sewer
Water Public
Schools
Elementary Schools Upham
Middle Schools Wms
High Schools Whs
Read Less
Bought with Teri Adler • Pinnacle Residential



