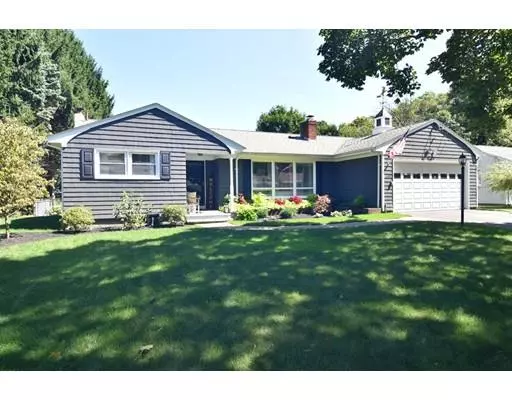For more information regarding the value of a property, please contact us for a free consultation.
209 Harriet Lane Cumberland, RI 02864
Want to know what your home might be worth? Contact us for a FREE valuation!

Our team is ready to help you sell your home for the highest possible price ASAP
Key Details
Sold Price $439,000
Property Type Single Family Home
Sub Type Single Family Residence
Listing Status Sold
Purchase Type For Sale
Square Footage 1,952 sqft
Price per Sqft $224
MLS Listing ID 72560104
Sold Date 11/13/19
Style Ranch
Bedrooms 3
Full Baths 2
Half Baths 1
Year Built 1960
Annual Tax Amount $4,763
Tax Year 2019
Lot Size 0.280 Acres
Acres 0.28
Property Description
This rare opportunity to own an L shaped ranch with over 1,950 sq. ft. of living space on one floor is yours in this gorgeous remodeled ranch! Enjoy the upgrades the previous owner had done including a beautifully remodeled kitchen w/center island, DR/area, 1st floor laundry room, open floor plan with a stunning fireplace & built ins throughout! Hardwood flooring throughout home! Master suite has master bath with tiled shower stall and double vanities! 2 additional great sized bdrms & a separate den for your own private space! The back yard is wrapping up it's in ground pool season soon, so come by and see all the space for your future gatherings this private back yard has to offer! Fenced in back yard, stone wall & landscaping are all done for you including your new underground sprinkler system to maintain this stunning yard! 2.5 baths, 2 car gar, central air & electric is equipped w/generator capabilities in case of storms! Public utilities & great highway access!
Location
State RI
County Providence
Zoning res
Direction Rte 114 to Bear Hill to Harriet Lane
Rooms
Family Room Flooring - Hardwood, Open Floorplan
Basement Full, Walk-Out Access, Concrete
Primary Bedroom Level First
Dining Room Flooring - Hardwood, Open Floorplan, Slider, Lighting - Overhead
Kitchen Closet, Dining Area, Countertops - Stone/Granite/Solid, Kitchen Island, Breakfast Bar / Nook, Cabinets - Upgraded, Open Floorplan, Remodeled
Interior
Interior Features Den
Heating Forced Air, Oil
Cooling Central Air
Flooring Tile, Hardwood, Flooring - Laminate
Fireplaces Number 1
Fireplaces Type Family Room
Appliance Range, Dishwasher, Microwave, Countertop Range, Refrigerator, Washer, Dryer, Tank Water Heater
Laundry Electric Dryer Hookup, Washer Hookup, First Floor
Exterior
Exterior Feature Professional Landscaping, Sprinkler System
Garage Spaces 2.0
Fence Fenced
Roof Type Shingle
Total Parking Spaces 4
Garage Yes
Building
Lot Description Level
Foundation Concrete Perimeter
Sewer Public Sewer
Water Public
Architectural Style Ranch
Schools
Elementary Schools Community
Middle Schools No. Cumberland
High Schools Chs
Read Less
Bought with Arianne Tanasio • Tanasio Realty Advisors



