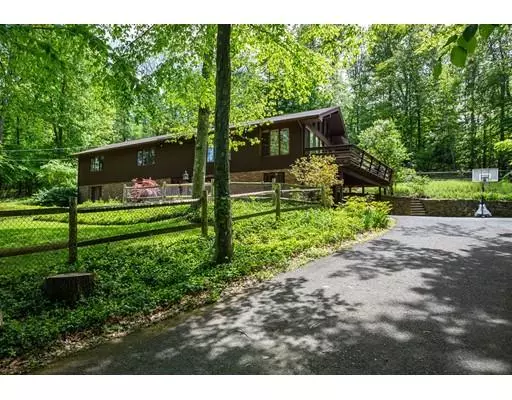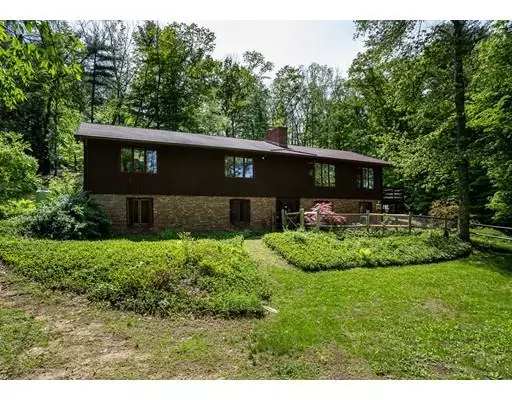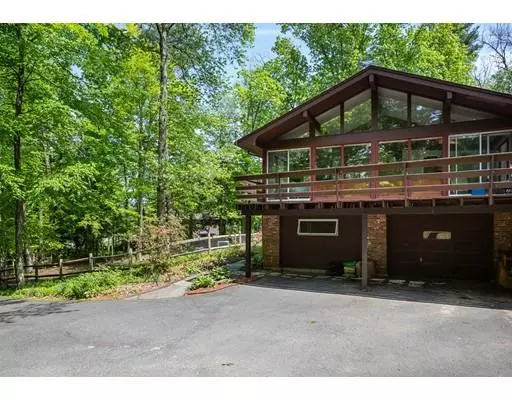For more information regarding the value of a property, please contact us for a free consultation.
1141 Bay Rd Amherst, MA 01002
Want to know what your home might be worth? Contact us for a FREE valuation!

Our team is ready to help you sell your home for the highest possible price ASAP
Key Details
Sold Price $375,000
Property Type Single Family Home
Sub Type Single Family Residence
Listing Status Sold
Purchase Type For Sale
Square Footage 2,772 sqft
Price per Sqft $135
MLS Listing ID 72506737
Sold Date 07/31/19
Style Raised Ranch
Bedrooms 3
Full Baths 3
HOA Y/N false
Year Built 1965
Annual Tax Amount $6,649
Tax Year 2019
Lot Size 1.250 Acres
Acres 1.25
Property Description
SELLERS OFFERING $5k TOWARD BUYER CLOSING COSTS IF OFFER SIGNED BY 7/8/19. Welcome home to this stylish, private oasis in desirable South Amherst! Open floor plan with combined living/dining areas, cathedral ceilings, floor to ceiling brick fireplace with woodstove insert, and gleaming hardwood flooring. Large picture windows and slider lead out to wrap-around deck. Lovely 3 season porch off kitchen adds living and dining space. Fully remodeled bathrooms, brand new kitchen flooring, freshly painted interior, and refinished hardwood floors. Finished walkout basement with huge recreation/family room, office/home gym, and full bath offers plenty of space for the whole family. Fenced in yard, new backup generator, extensive tree removal, stone wall, and professional landscaping. Location can't be beat. Short walk to Brookfield Farm, minutes to Atkins Farm, area colleges, walking/hiking trails, Mass Pike, and 91.
Location
State MA
County Hampshire
Zoning RES
Direction Bay Road from Rte 116 or South East Street
Rooms
Family Room Flooring - Wall to Wall Carpet
Basement Full, Partially Finished, Garage Access
Primary Bedroom Level First
Dining Room Cathedral Ceiling(s), Flooring - Hardwood, Deck - Exterior, Open Floorplan, Slider
Kitchen Flooring - Stone/Ceramic Tile
Interior
Heating Forced Air, Electric Baseboard, Oil, Wood
Cooling Central Air
Flooring Wood, Tile
Fireplaces Number 1
Fireplaces Type Living Room
Appliance Range, Microwave, Refrigerator, ENERGY STAR Qualified Dryer, ENERGY STAR Qualified Dishwasher, ENERGY STAR Qualified Washer, Electric Water Heater
Laundry First Floor
Exterior
Garage Spaces 1.0
Fence Fenced/Enclosed, Fenced
Community Features Shopping, Park, Walk/Jog Trails, Golf, Conservation Area, Highway Access, House of Worship, Private School, Public School, University
Roof Type Shingle
Total Parking Spaces 4
Garage Yes
Building
Lot Description Wooded, Sloped
Foundation Concrete Perimeter
Sewer Private Sewer
Water Public
Architectural Style Raised Ranch
Schools
Elementary Schools Crocker Farm
Middle Schools Arms
High Schools Arhs
Others
Senior Community false
Read Less
Bought with Richard Kerr • Berkshire Hathaway HomeServices Commonwealth Real Estate



