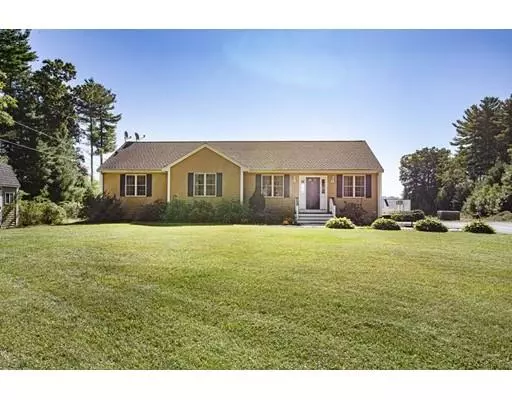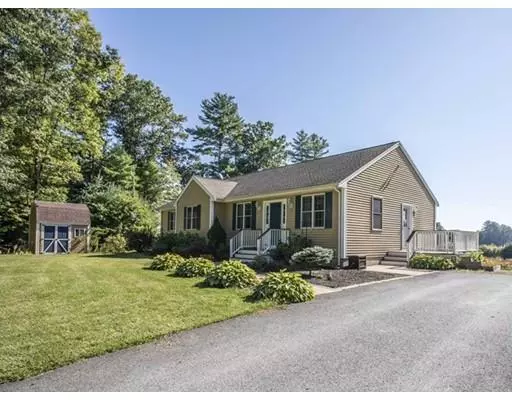For more information regarding the value of a property, please contact us for a free consultation.
15 Fairlee Lane Norton, MA 02766
Want to know what your home might be worth? Contact us for a FREE valuation!

Our team is ready to help you sell your home for the highest possible price ASAP
Key Details
Sold Price $465,000
Property Type Single Family Home
Sub Type Single Family Residence
Listing Status Sold
Purchase Type For Sale
Square Footage 2,986 sqft
Price per Sqft $155
MLS Listing ID 72570603
Sold Date 11/14/19
Style Ranch
Bedrooms 3
Full Baths 3
Year Built 2010
Annual Tax Amount $5,502
Tax Year 2019
Lot Size 1.840 Acres
Acres 1.84
Property Description
IN-LAW ~ Gorgeous and impeccably maintained 9-year young custom ranch! This home is one-of-a-kind! Situated off a private road, on an almost 2-acre retreat lot & abutting cranberry bogs. This 6 bedroom, 3 full bath home is light, bright, open & airy throughout w/ 9' ceilings, extra-wide doorways & a full in-law in the garden/lower level of the home. Hardwood floors throughout the upper level, central air, master bedroom suite w/ walk-in closet, and private bath w/ custom shower. Enjoy the private lot & all the wildlife it has to offer. Irrigation system, well water, 2 sheds, generator & so much more! In-law with own electrical meter and laundry. Just a few minutes to RT 495, 95 & T-Station. 40 minutes to Boston & 25 minutes to Providence. You don't want to miss this one! Showings begin at the Open House on Saturday 9/28 from 1:00-3:00PM.
Location
State MA
County Bristol
Zoning R80
Direction Burt Street to Fairlee Lane
Rooms
Basement Full, Finished, Walk-Out Access, Interior Entry
Primary Bedroom Level Main
Dining Room Flooring - Wood, Exterior Access, Open Floorplan, Lighting - Sconce, Lighting - Overhead
Kitchen Flooring - Stone/Ceramic Tile, Dining Area, Pantry, Countertops - Stone/Granite/Solid, Breakfast Bar / Nook, Deck - Exterior, Exterior Access, Open Floorplan, Lighting - Pendant, Lighting - Overhead
Interior
Interior Features Closet, Lighting - Overhead, Breakfast Bar / Nook, Lighting - Pendant, Cable Hookup, Bedroom, Kitchen, Living/Dining Rm Combo, Internet Available - Unknown
Heating Central, Baseboard, Electric Baseboard, Oil
Cooling Central Air
Flooring Wood, Tile, Laminate, Flooring - Laminate, Flooring - Stone/Ceramic Tile
Appliance Range, Dishwasher, Microwave, Water Treatment, Utility Connections for Electric Range, Utility Connections for Electric Dryer
Laundry First Floor
Exterior
Exterior Feature Rain Gutters, Storage, Sprinkler System, Garden
Community Features Public Transportation, Shopping, Tennis Court(s), Park, Walk/Jog Trails, Stable(s), Golf, Medical Facility, Laundromat, Bike Path, Conservation Area, Highway Access, House of Worship, Private School, Public School, University
Utilities Available for Electric Range, for Electric Dryer
Waterfront Description Waterfront, Bog
Roof Type Shingle
Total Parking Spaces 6
Garage No
Building
Lot Description Wooded
Foundation Concrete Perimeter
Sewer Private Sewer
Water Private
Architectural Style Ranch
Others
Senior Community false
Read Less
Bought with Bo Waldron • Coldwell Banker Residential Brokerage - South Easton



