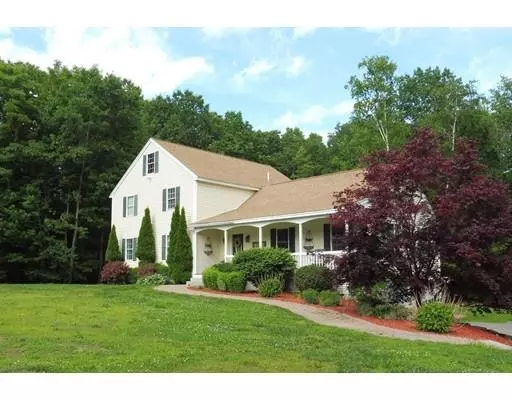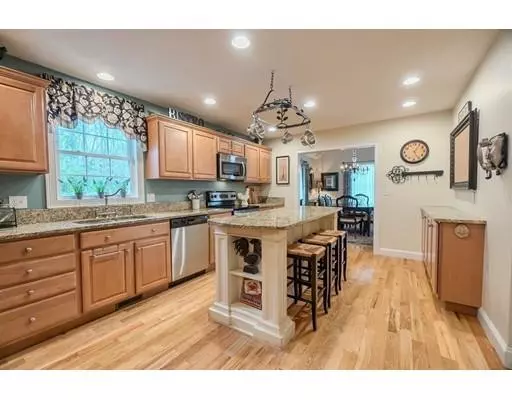For more information regarding the value of a property, please contact us for a free consultation.
410 Davis Rd Ashby, MA 01431
Want to know what your home might be worth? Contact us for a FREE valuation!

Our team is ready to help you sell your home for the highest possible price ASAP
Key Details
Sold Price $488,500
Property Type Single Family Home
Sub Type Single Family Residence
Listing Status Sold
Purchase Type For Sale
Square Footage 3,684 sqft
Price per Sqft $132
MLS Listing ID 72558797
Sold Date 11/14/19
Style Colonial, Other (See Remarks)
Bedrooms 4
Full Baths 2
Half Baths 2
HOA Y/N false
Year Built 2005
Annual Tax Amount $7,976
Tax Year 2019
Lot Size 3.840 Acres
Acres 3.84
Property Description
PRISTINE 4 Bedroom Colonial on 3+ acres! You will be amazed by all the exceptional detail both inside and outside. The fully applianced kitchen has a custom Amish made island, granite counter tops & open to the dining room. Enjoy the gas fireplace with detailed custom woodworking. The living room & dining room have cathedral ceilings. Separate family room offers access to the deck which overlooks the private back yard. 1st Floor master bedroom suite which features a full bathroom, 2 walk in closets & own sitting room. Three bedrooms, full bath plus an office on the 2nd floor. The finished lower level with an additional 900' has everything needed for entertaining or simply relaxing. It includes a mudroom, bar area, 1/2 bath, surround sound & slider to a patio area. Other amenities included a walk-up 3rd floor, central A/C, screened in Gazebo overlooking the large fish pond, generator hook-up, professionally landscaped, 10x14 shed.
Location
State MA
County Middlesex
Zoning RA
Direction Route 31 which is Greenville Road to Davis Road
Rooms
Family Room Flooring - Wall to Wall Carpet, Exterior Access
Basement Full, Finished, Walk-Out Access, Interior Entry, Garage Access
Primary Bedroom Level First
Dining Room Cathedral Ceiling(s), Flooring - Hardwood
Kitchen Flooring - Hardwood, Countertops - Stone/Granite/Solid, Kitchen Island, Recessed Lighting, Stainless Steel Appliances
Interior
Interior Features Crown Molding, Bathroom - Half, Closet, Wet bar, Recessed Lighting, Slider, Closet/Cabinets - Custom Built, Office, Sitting Room, Game Room, Mud Room, Central Vacuum, Wet Bar, Wired for Sound
Heating Forced Air, Oil
Cooling Central Air
Flooring Wood, Tile, Carpet, Flooring - Wall to Wall Carpet, Flooring - Stone/Ceramic Tile
Fireplaces Number 1
Fireplaces Type Living Room
Appliance Range, Dishwasher, Microwave, Refrigerator, Washer, Dryer, Water Softener, Electric Water Heater, Utility Connections for Electric Range, Utility Connections for Electric Dryer
Laundry Flooring - Vinyl, First Floor, Washer Hookup
Exterior
Exterior Feature Rain Gutters, Storage, Professional Landscaping, Garden, Stone Wall
Garage Spaces 2.0
Community Features Shopping, House of Worship, Public School
Utilities Available for Electric Range, for Electric Dryer, Washer Hookup, Generator Connection
Waterfront Description Stream
Roof Type Shingle
Total Parking Spaces 6
Garage Yes
Building
Lot Description Level
Foundation Concrete Perimeter, Irregular
Sewer Private Sewer
Water Private
Architectural Style Colonial, Other (See Remarks)
Read Less
Bought with Blood Team • Keller Williams Realty - Merrimack



