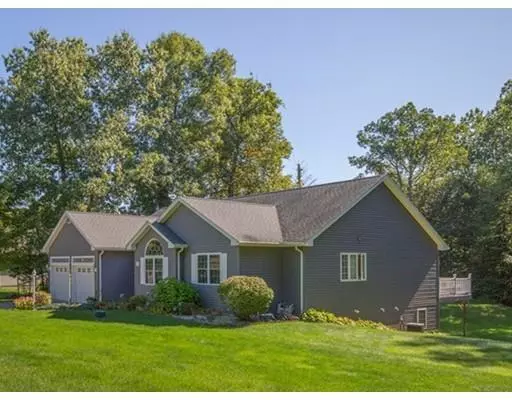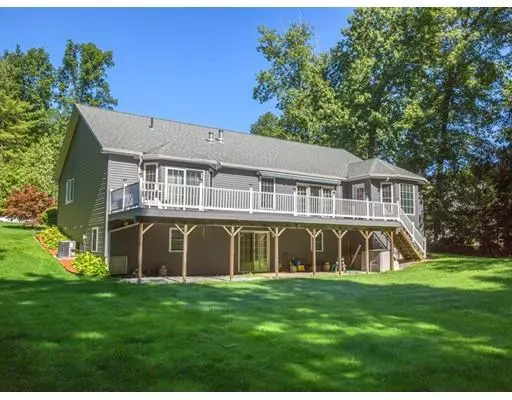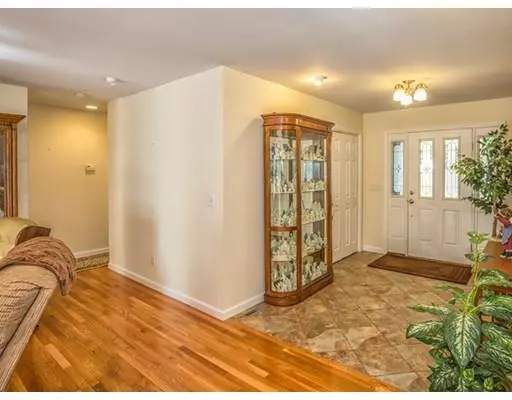For more information regarding the value of a property, please contact us for a free consultation.
6 Ferrin Drive Southwick, MA 01077
Want to know what your home might be worth? Contact us for a FREE valuation!

Our team is ready to help you sell your home for the highest possible price ASAP
Key Details
Sold Price $415,000
Property Type Single Family Home
Sub Type Single Family Residence
Listing Status Sold
Purchase Type For Sale
Square Footage 2,072 sqft
Price per Sqft $200
MLS Listing ID 72567357
Sold Date 11/14/19
Style Ranch
Bedrooms 3
Full Baths 2
Half Baths 2
HOA Fees $17/ann
HOA Y/N true
Year Built 2005
Annual Tax Amount $6,335
Tax Year 2019
Lot Size 0.950 Acres
Acres 0.95
Property Description
Imagine the ease & luxury in this L-Shaped Executive Ranch - check out the gallery showcasing the sheer size of it. This beauty sits on nearly an acre in a desirable 16 home cul-de-sac neighborhood. Rearrange layout for the dining in the nook, add stools to the island, expand the living room area... use your imagination to suit your Lifestyle! The Master bedroom is an oasis, wood floors, gas fireplace, slider to deck, retreat to the en-suite's jetted tub, walk-in closet, double vanity and separate area houses toilet + a shower stall. The other 2 bedrooms have use of the hall bathroom with bathtub/shower. The main living area has so many options for layout - wide open. Off the kitchen is a full pantry, next to the garage is the laundry and 1/2 bath. Now the basement - large area is finished in Owens Corning walls/drop ceilings and floors - very polished finished section of the lower level plus 1/2 bath, walk out to private yard, add a garden or lawn game areas - endless possibilities!!!
Location
State MA
County Hampden
Zoning R
Direction Route 10/202 to Vining Hill, left at intersection of Mort Vining - Ferrin is on the Left
Rooms
Family Room Bathroom - Half, Exterior Access, Remodeled, Slider
Basement Partially Finished, Walk-Out Access
Primary Bedroom Level First
Dining Room Deck - Exterior, Open Floorplan
Kitchen Flooring - Wood, Open Floorplan
Interior
Interior Features Pantry, Bathroom - Half, Bathroom
Heating Forced Air, Oil
Cooling Central Air
Flooring Tile, Carpet, Hardwood
Fireplaces Number 2
Fireplaces Type Living Room, Master Bedroom
Appliance Range, Dishwasher, Trash Compactor, Microwave, Refrigerator
Laundry Bathroom - Half, Electric Dryer Hookup, Washer Hookup, First Floor
Exterior
Exterior Feature Rain Gutters, Professional Landscaping
Garage Spaces 2.0
Community Features Shopping, Park, Walk/Jog Trails, Medical Facility, Bike Path, Conservation Area, Highway Access, Public School, University
Waterfront Description Beach Front, Lake/Pond, 1 to 2 Mile To Beach
Roof Type Shingle
Total Parking Spaces 4
Garage Yes
Building
Lot Description Cul-De-Sac, Cleared, Gentle Sloping, Level
Foundation Concrete Perimeter
Sewer Private Sewer
Water Private
Architectural Style Ranch
Schools
Elementary Schools Woodland
Middle Schools Powder Mill
High Schools Southwick Reg.
Others
Senior Community false
Read Less
Bought with The KW Cardinal Team • Keller Williams Realty



