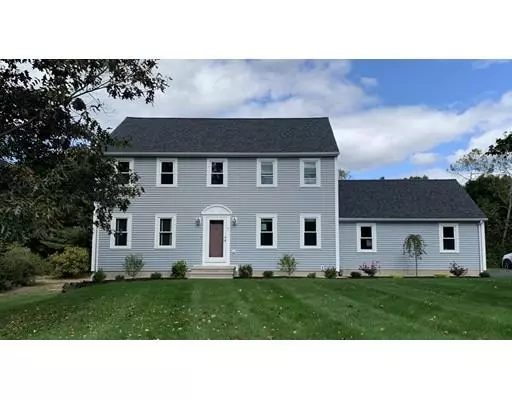For more information regarding the value of a property, please contact us for a free consultation.
7 Magnolia Dr #7 Westford, MA 01886
Want to know what your home might be worth? Contact us for a FREE valuation!

Our team is ready to help you sell your home for the highest possible price ASAP
Key Details
Sold Price $611,000
Property Type Single Family Home
Sub Type Single Family Residence
Listing Status Sold
Purchase Type For Sale
Square Footage 1,872 sqft
Price per Sqft $326
Subdivision Hitchin Post
MLS Listing ID 72570769
Sold Date 11/15/19
Style Colonial
Bedrooms 3
Full Baths 2
Half Baths 1
HOA Fees $112/ann
HOA Y/N true
Year Built 1992
Annual Tax Amount $8,431
Tax Year 2019
Lot Size 0.650 Acres
Acres 0.65
Property Description
Opportunity is knocking! Here is your chance to own a home in HITCHIN' POST GREENS, one of Westford's most sought after neighborhoods in one of the top ranked school districts in Massachusetts. The home offers a welcoming floor plan: first floor living room and dining room with hardwood flooring, kitchen w/durable corian countertops, wall-to-wall carpet in cozy sitting area w/slider to backyard. Professionally landscaped yard. First floor laundry in newly renovated 1/2 bath off kitchen. Upstairs you will find 3 spacious bedrooms and 2 full baths. You won't want to miss master bathroom which is also completely renovated with new floor, bath and vanity. Walk up attic with plenty of storage space. Attached 2 car garage. Unfinished basement not included in the square footage allows for expanding living space, if needed. Basketball court and sport fields located within the neighborhood. Who will be the lucky new owners? More photos to follow.
Location
State MA
County Middlesex
Zoning Res
Direction Route 110/Littleton onto Route225/Concord Road left onto Howard Rd, 2nd left onto Magnolia Drive
Rooms
Family Room Flooring - Wall to Wall Carpet, Slider
Basement Unfinished
Primary Bedroom Level Second
Dining Room Flooring - Hardwood
Kitchen Flooring - Vinyl, Countertops - Stone/Granite/Solid, Kitchen Island, Recessed Lighting
Interior
Heating Baseboard
Cooling Central Air
Flooring Vinyl, Carpet, Hardwood
Appliance Range, Dishwasher, Refrigerator, Washer, Dryer, Gas Water Heater, Utility Connections for Gas Range
Exterior
Exterior Feature Professional Landscaping
Garage Spaces 2.0
Community Features Shopping, Park, Golf, Bike Path, Highway Access, Public School
Utilities Available for Gas Range
Roof Type Shingle
Total Parking Spaces 4
Garage Yes
Building
Lot Description Cleared
Foundation Concrete Perimeter
Sewer Private Sewer
Water Public
Architectural Style Colonial
Schools
Elementary Schools Robinson
Middle Schools Blanchard
High Schools Westfordacademy
Others
Senior Community false
Read Less
Bought with Rachel Kiley • Compass



