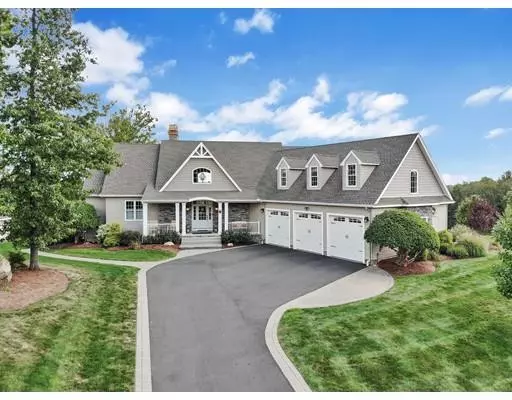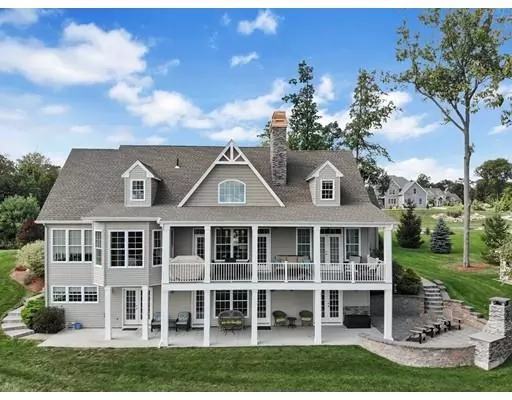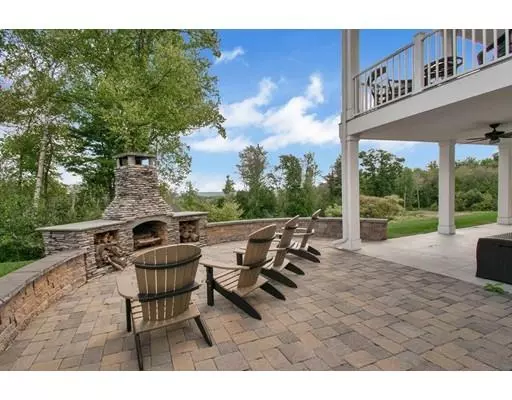For more information regarding the value of a property, please contact us for a free consultation.
1 Overlook Ln Southwick, MA 01077
Want to know what your home might be worth? Contact us for a FREE valuation!

Our team is ready to help you sell your home for the highest possible price ASAP
Key Details
Sold Price $655,000
Property Type Single Family Home
Sub Type Single Family Residence
Listing Status Sold
Purchase Type For Sale
Square Footage 3,772 sqft
Price per Sqft $173
Subdivision The Ranch
MLS Listing ID 72565383
Sold Date 11/15/19
Style Cape
Bedrooms 3
Full Baths 3
Half Baths 1
HOA Fees $175/mo
HOA Y/N true
Year Built 2013
Annual Tax Amount $7,643
Tax Year 2019
Lot Size 1.280 Acres
Acres 1.28
Property Description
Stunning Custom blt Cape perched impressively on a corner lot w/ Sunrise & Mountain VIEWS situated in "The Ranch"- a private gated community just waiting for you! Home boasts all bells & whistles- highlighting a gourmet kitchen w/ top line appliances, center island w/ granite c tops, dining area opening to formal dining rm, living rm w/ skylights, frplc, hdwd flrs & lot's of details throughout. Privately located master suite retreat on the left wing w/ hdwd flrs, atrium door to covered patio area, master bth & walk in closet. Laundry rm, guest bath & an impressive 3 car heated garage await you. Upstairs you will find 2 additional bdrms w/ hdwd flrs, full bth & fantastic office/family rm w/ views of the golf course. Lower level highlights an Amazing massive game rm boasting 3 exterior doors to covered patio dining, wet bar area w/ wet fridge, mini dishwasher & full bth. Outdoor entertainment offers many exterior dining areas including a fire pit w/ paver patio area. MUST SEE to Believe!
Location
State MA
County Hampden
Zoning R40
Direction Sunnyside Rd- Ranch Club Rd - Overlook Lane
Rooms
Family Room Flooring - Laminate, Wet Bar, Exterior Access, Open Floorplan, Recessed Lighting
Basement Full, Partially Finished, Walk-Out Access, Interior Entry, Concrete
Primary Bedroom Level Main
Dining Room Flooring - Hardwood, Window(s) - Picture, Open Floorplan, Archway, Crown Molding
Kitchen Ceiling Fan(s), Flooring - Hardwood, Dining Area, Countertops - Stone/Granite/Solid, Kitchen Island, Open Floorplan, Recessed Lighting, Archway, Crown Molding
Interior
Interior Features Recessed Lighting, Bathroom - 3/4, Countertops - Stone/Granite/Solid, Closet/Cabinets - Custom Built, Open Floor Plan, Home Office, Bathroom, Foyer, Exercise Room, Central Vacuum
Heating Forced Air, Natural Gas
Cooling Central Air, Dual
Flooring Tile, Hardwood, Wood Laminate, Flooring - Wall to Wall Carpet, Flooring - Stone/Ceramic Tile, Flooring - Hardwood, Flooring - Laminate
Fireplaces Number 1
Fireplaces Type Living Room
Appliance Oven, Dishwasher, Microwave, Countertop Range, Refrigerator, Washer, Dryer, Wine Refrigerator, Gas Water Heater, Tank Water Heater, Utility Connections for Electric Dryer
Laundry Closet/Cabinets - Custom Built, Flooring - Stone/Ceramic Tile, Electric Dryer Hookup, Recessed Lighting, Washer Hookup, First Floor
Exterior
Exterior Feature Balcony, Storage, Professional Landscaping, Sprinkler System, Stone Wall
Garage Spaces 3.0
Community Features Golf, Sidewalks
Utilities Available for Electric Dryer, Washer Hookup
View Y/N Yes
View Scenic View(s)
Roof Type Shingle
Total Parking Spaces 6
Garage Yes
Building
Lot Description Cul-De-Sac, Easements
Foundation Concrete Perimeter
Sewer Private Sewer
Water Private
Architectural Style Cape
Schools
Elementary Schools Woodland
Middle Schools Powder Mill
High Schools Southwick
Read Less
Bought with Team Cuoco • Real Living Realty Professionals, LLC



