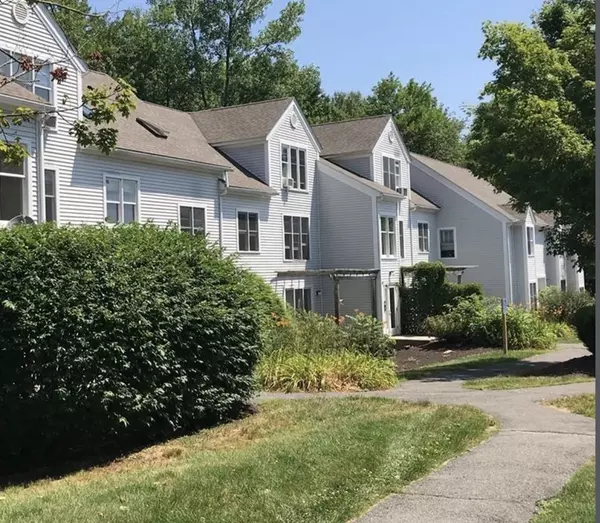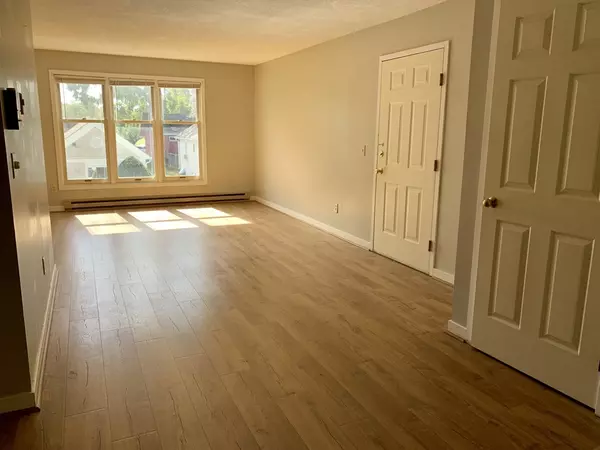For more information regarding the value of a property, please contact us for a free consultation.
27 Salem Place #27 Amherst, MA 01002
Want to know what your home might be worth? Contact us for a FREE valuation!

Our team is ready to help you sell your home for the highest possible price ASAP
Key Details
Sold Price $175,000
Property Type Condo
Sub Type Condominium
Listing Status Sold
Purchase Type For Sale
Square Footage 1,024 sqft
Price per Sqft $170
MLS Listing ID 72573162
Sold Date 11/19/19
Bedrooms 3
Full Baths 1
Half Baths 1
HOA Fees $288/mo
HOA Y/N true
Year Built 1988
Annual Tax Amount $3,473
Tax Year 2019
Lot Size 3,653 Sqft
Acres 0.08
Property Description
Here is the perfect investment opportunity you've been waiting for...or your first entry into the sought-after Amherst condo market! This long-time owner has had a stellar rental history, has maintained it well, yet has priced it for a quick sale. New wood laminate flooring, newer paint job and new toilets among recent upgrades. There are three bedrooms, all with BIG closets, and 1 1/2 baths, 2 additional closets, a HUGE light-filled living room and a generous kitchen with eating area. There is also a very large private storage area and coin-operated laundry in the basement. What else do you need, so close to Amherst Center?
Location
State MA
County Hampshire
Zoning RES
Direction From Amherst center, go east on Main Street and take a left into Salem Place in < 1 mile.
Rooms
Primary Bedroom Level Second
Kitchen Flooring - Laminate
Interior
Interior Features Internet Available - Unknown
Heating Electric Baseboard, Electric
Cooling None
Flooring Vinyl, Laminate, Other
Appliance Range, Dishwasher, Disposal, Refrigerator, Electric Water Heater, Tank Water Heater, Utility Connections for Electric Range
Laundry In Basement, Common Area, In Building
Exterior
Community Features Public Transportation, Shopping, Bike Path, Conservation Area, House of Worship, Private School, Public School, University
Utilities Available for Electric Range
Roof Type Shingle
Total Parking Spaces 2
Garage No
Building
Story 1
Sewer Public Sewer
Water Public
Schools
Elementary Schools Fort River
Middle Schools Arms
High Schools Arhs
Others
Pets Allowed Breed Restrictions
Senior Community false
Read Less
Bought with Cheryl Sharpe • Jones Group REALTORS®



