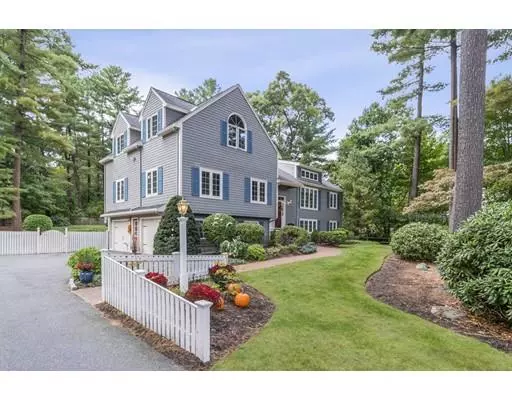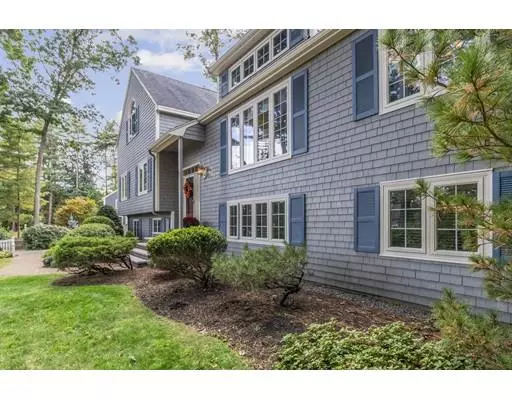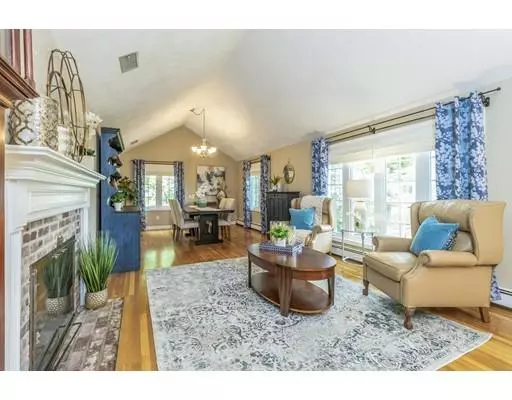For more information regarding the value of a property, please contact us for a free consultation.
3 Wymon Way Lynnfield, MA 01940
Want to know what your home might be worth? Contact us for a FREE valuation!

Our team is ready to help you sell your home for the highest possible price ASAP
Key Details
Sold Price $1,005,000
Property Type Single Family Home
Sub Type Single Family Residence
Listing Status Sold
Purchase Type For Sale
Square Footage 3,880 sqft
Price per Sqft $259
Subdivision Westover
MLS Listing ID 72573319
Sold Date 11/21/19
Bedrooms 4
Full Baths 3
Half Baths 1
HOA Y/N false
Year Built 1977
Annual Tax Amount $10,831
Tax Year 2019
Lot Size 0.940 Acres
Acres 0.94
Property Description
LOCATION , LUXURY, & GRACEFUL LIVING! This wonderful home on a cul-de-sac in the desirable Westover neighborhood offers great location, luxury amenities and graceful living space. Close to downtown Lynnfield and public schools, this residence sits in a beautiful enclave of homes on a flat, private, fenced-in lot. Don't miss the open floor plan with spacious rooms, cathedral ceilings, hardwood floors and true in-law /au pair potential. Newer picture windows throughout the home let in beautiful natural light and afford terrific views of the professionally landscaped yard. The granite and stainless kitchen, with its own fireplace, opens to a large family room with access to a wraparound deck that overlooks the inground gunite heated pool and cabana. Luxurious and private master suite with cathedral ceiling, bath and office space! Freshly painted exterior, 5 gas heating and cooling zones, and blown-in insulation. Numerous closets and great storage spaces. Don't miss this rare offering!
Location
State MA
County Essex
Zoning RB
Direction Summer Street to Westover. Second right on to Wymon Way
Rooms
Family Room Cathedral Ceiling(s), Ceiling Fan(s), Flooring - Hardwood, Window(s) - Picture, French Doors, Exterior Access, Open Floorplan, Recessed Lighting
Basement Full, Finished, Interior Entry, Garage Access
Primary Bedroom Level Second
Dining Room Cathedral Ceiling(s), Flooring - Hardwood, Window(s) - Picture, Open Floorplan
Kitchen Skylight, Flooring - Stone/Ceramic Tile, Dining Area, Pantry, Countertops - Stone/Granite/Solid, Cabinets - Upgraded, Exterior Access, Open Floorplan, Recessed Lighting, Remodeled, Stainless Steel Appliances, Wine Chiller, Peninsula
Interior
Interior Features Open Floorplan, Dining Area, Cabinets - Upgraded, Open Floor Plan, Recessed Lighting, Bathroom - 3/4, Bathroom - Tiled With Shower Stall, Play Room, Kitchen, 3/4 Bath, Office, Central Vacuum
Heating Central, Baseboard, Natural Gas
Cooling Central Air
Flooring Wood, Tile, Carpet, Flooring - Laminate, Flooring - Stone/Ceramic Tile, Flooring - Wall to Wall Carpet
Fireplaces Number 2
Fireplaces Type Kitchen, Living Room
Appliance Range, Dishwasher, Microwave, Refrigerator, Washer, Dryer, Wine Refrigerator, Utility Connections for Electric Range
Laundry Flooring - Stone/Ceramic Tile, In Basement, Washer Hookup
Exterior
Exterior Feature Rain Gutters, Storage, Professional Landscaping, Sprinkler System
Garage Spaces 2.0
Fence Fenced
Pool Pool - Inground Heated
Community Features Shopping, Pool, Tennis Court(s), Park, Walk/Jog Trails, Stable(s), Medical Facility, Bike Path, Conservation Area, Highway Access, House of Worship
Utilities Available for Electric Range, Washer Hookup
Roof Type Shingle
Total Parking Spaces 4
Garage Yes
Private Pool true
Building
Lot Description Wooded, Easements, Cleared, Level, Other
Foundation Concrete Perimeter
Sewer Private Sewer
Water Public
Schools
Elementary Schools Summer Street
Middle Schools Lynnfield
High Schools Lynnfield
Read Less
Bought with Marjorie Youngren Team • William Raveis R.E. & Home Services



