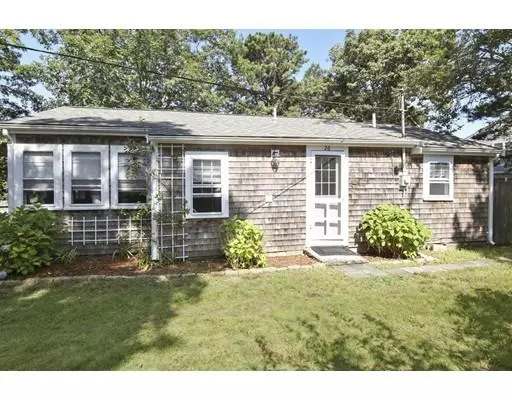For more information regarding the value of a property, please contact us for a free consultation.
26 Ovington Drive Falmouth, MA 02536
Want to know what your home might be worth? Contact us for a FREE valuation!

Our team is ready to help you sell your home for the highest possible price ASAP
Key Details
Sold Price $250,000
Property Type Single Family Home
Sub Type Single Family Residence
Listing Status Sold
Purchase Type For Sale
Square Footage 720 sqft
Price per Sqft $347
Subdivision Seacoast Shores
MLS Listing ID 72549341
Sold Date 11/22/19
Style Ranch
Bedrooms 3
Full Baths 1
Year Built 1948
Annual Tax Amount $1,420
Tax Year 2019
Lot Size 7,405 Sqft
Acres 0.17
Property Description
Darling Cape Cod cottage located in unique waterside community of Seacoast Shores. This charming home features an open kitchen with breakfast bar, separate dining area, hardwood floors, vaulted ceilings, recessed lighting, french pocket doors entering the private living room, 3 roomy bedrooms, 1 full bath, spacious pressure treated deck, private fenced in back yard and outside shower. Located a short distance to the private association beach and kayaking on beautiful Waquoit Bay. Join the Association Clubhouse with pool, tennis and dining located just down the street. The home also comes with water rights at the end of the street where you can launch your canoe. Town boat ramp nearby.
Location
State MA
County Barnstable
Area East Falmouth
Zoning RC
Direction Route 28 South right onto Seacoast Shores Boulevard right onto Ovington Drive #26
Rooms
Primary Bedroom Level First
Dining Room Vaulted Ceiling(s), Flooring - Hardwood, Recessed Lighting
Kitchen Vaulted Ceiling(s), Closet, Flooring - Hardwood, Flooring - Vinyl, Pantry, Breakfast Bar / Nook, Dryer Hookup - Electric, Recessed Lighting, Washer Hookup
Interior
Interior Features Internet Available - DSL
Heating Electric Baseboard
Cooling None
Flooring Vinyl, Carpet, Hardwood
Appliance Oven, Refrigerator, Washer/Dryer, Electric Water Heater, Utility Connections for Electric Oven, Utility Connections for Electric Dryer
Laundry Washer Hookup
Exterior
Exterior Feature Storage, Outdoor Shower
Fence Fenced/Enclosed, Fenced
Community Features Shopping, Pool, Tennis Court(s), Walk/Jog Trails, Golf, Medical Facility, Highway Access, House of Worship, Public School
Utilities Available for Electric Oven, for Electric Dryer, Washer Hookup
Waterfront Description Beach Front, Bay, Ocean, Walk to, 1/10 to 3/10 To Beach, Beach Ownership(Private,Association)
Roof Type Shingle
Total Parking Spaces 3
Garage No
Building
Lot Description Cleared, Level
Foundation Block
Sewer Inspection Required for Sale
Water Public
Schools
Elementary Schools East Falmouth
Middle Schools Morse Pond
High Schools Falmouth High
Others
Senior Community false
Read Less
Bought with Christine O' Leary • Salt Pond Realty, LLP



