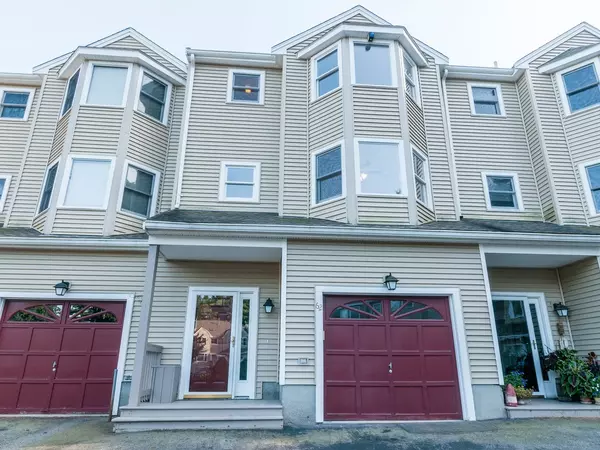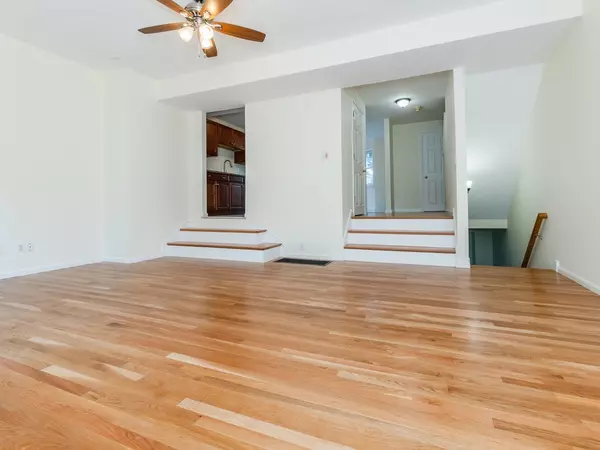For more information regarding the value of a property, please contact us for a free consultation.
62 Tisdale Drive #62 Dover, MA 02030
Want to know what your home might be worth? Contact us for a FREE valuation!

Our team is ready to help you sell your home for the highest possible price ASAP
Key Details
Sold Price $460,000
Property Type Condo
Sub Type Condominium
Listing Status Sold
Purchase Type For Sale
Square Footage 1,800 sqft
Price per Sqft $255
MLS Listing ID 72251467
Sold Date 07/27/18
Bedrooms 2
Full Baths 1
Half Baths 1
HOA Fees $327/mo
HOA Y/N true
Year Built 1993
Annual Tax Amount $5,063
Tax Year 2017
Property Description
Sunny and tastefully renovated 2BR, 1.5 bath townhouse in the sought-after County Court complex. Renovated just prior to listing, improvements include: a gorgeous cognac & granite kit w/new SS appliances & ceramic tile floors; beautiful new oak HW floors in the LR, bedrooms & stairways; new doors; new ceiling fans + light fixtures; fresh paint throughout in soothing neutral tones. With an appealingly open & flowing layout, the home features a large LR w/backyard access, 2 generously-sized BRs w/plenty of closet space, a partially-finished basement w/high ceilings, upstairs laundry, & one-car garage. Professionally managed, with handsomely landscaped common grounds incl. tennis courts, and in a pet-friendly association. Well located close to all area amenities including the top-rated Dover-Sherborn school system. Move into a newly renovated home in one of Boston SW's most charming communities w/nothing to do but unpack!
Location
State MA
County Norfolk
Zoning R
Direction County Road (Rt 109) to Tisdale Drive in Dover
Rooms
Family Room Flooring - Hardwood
Primary Bedroom Level Third
Dining Room Flooring - Hardwood, Balcony / Deck, Exterior Access
Kitchen Ceiling Fan(s), Flooring - Stone/Ceramic Tile, Window(s) - Bay/Bow/Box, Dining Area
Interior
Interior Features Entrance Foyer
Heating Forced Air, Natural Gas
Cooling Central Air, Individual
Flooring Wood, Tile, Laminate, Flooring - Stone/Ceramic Tile
Appliance Range, Dishwasher, Microwave, Refrigerator, Gas Water Heater, Tank Water Heater, Utility Connections for Gas Range, Utility Connections for Gas Dryer, Utility Connections for Electric Dryer
Laundry Dryer Hookup - Dual, Electric Dryer Hookup, Gas Dryer Hookup, Third Floor, In Unit, Washer Hookup
Exterior
Garage Spaces 1.0
Community Features Shopping, Park, Walk/Jog Trails, Stable(s), Conservation Area, Highway Access, House of Worship, Private School, Public School
Utilities Available for Gas Range, for Gas Dryer, for Electric Dryer, Washer Hookup
Roof Type Shingle
Total Parking Spaces 1
Garage Yes
Building
Story 4
Sewer Private Sewer
Water Public
Schools
Elementary Schools Chickering
Middle Schools Dsms
High Schools Dshs
Others
Pets Allowed Breed Restrictions
Read Less
Bought with Michael Shea • William Raveis R.E. & Home Services



