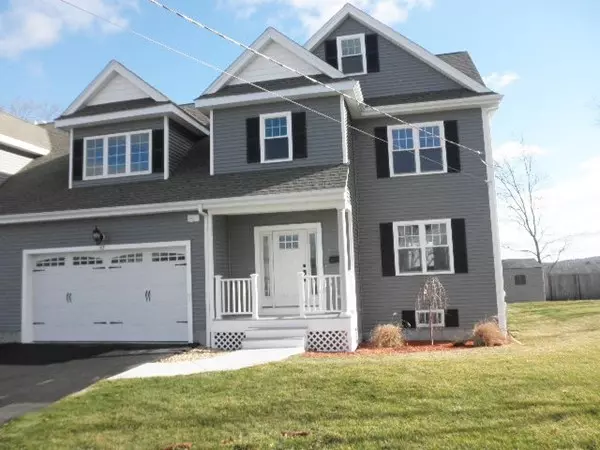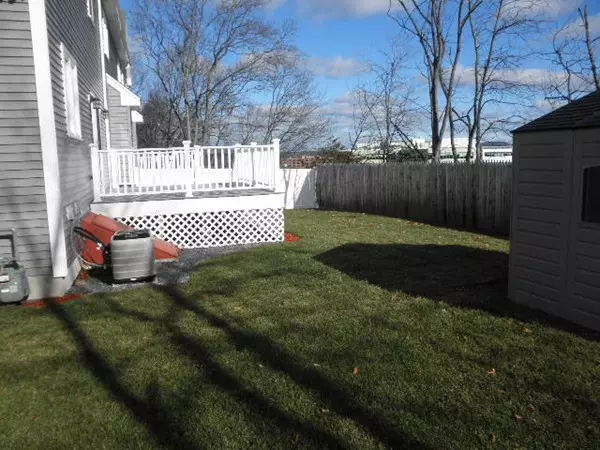For more information regarding the value of a property, please contact us for a free consultation.
43 Sunset Avenue #43 Norwood, MA 02062
Want to know what your home might be worth? Contact us for a FREE valuation!

Our team is ready to help you sell your home for the highest possible price ASAP
Key Details
Sold Price $645,000
Property Type Single Family Home
Sub Type Condex
Listing Status Sold
Purchase Type For Sale
Square Footage 3,400 sqft
Price per Sqft $189
MLS Listing ID 72273824
Sold Date 07/02/18
Bedrooms 3
Full Baths 2
Half Baths 1
HOA Fees $125/mo
HOA Y/N true
Year Built 2017
Lot Size 0.344 Acres
Acres 0.34
Property Description
Great opportunity! 3 bedroom, finished 3rd floor, 2 car attached garage, private exclusive yard. Fantastic white cabinet custom kitchen, back splash, stainless steel appliances include GAS cook top range, vented hood to exterior, dishwasher, refrigerator, disposal, electric wall oven, and microwave. Gas fireplaced living room, custom 1/2 bath, finished walk up 3rd floor for office, 4th bedroom, or playroom. Finished basement with room for exercise area. game room and potential media room. Private exterior, professionally landscaped,and irrigation system.
Location
State MA
County Norfolk
Zoning Gen Res
Direction All showings are accompanied. Please call in advance.
Rooms
Primary Bedroom Level Second
Dining Room Flooring - Hardwood, Breakfast Bar / Nook
Kitchen Flooring - Stone/Ceramic Tile, Countertops - Stone/Granite/Solid, Countertops - Upgraded, Kitchen Island, Cabinets - Upgraded, Open Floorplan, Recessed Lighting, Slider, Stainless Steel Appliances, Pot Filler Faucet
Interior
Interior Features Office, Exercise Room, Game Room, Media Room
Heating Central, Forced Air, Natural Gas
Cooling Central Air
Flooring Wood, Tile, Carpet, Flooring - Wall to Wall Carpet, Flooring - Stone/Ceramic Tile
Fireplaces Number 1
Fireplaces Type Dining Room
Appliance Oven, Dishwasher, Disposal, Microwave, Countertop Range, Refrigerator, ENERGY STAR Qualified Refrigerator, ENERGY STAR Qualified Dishwasher, Oven - ENERGY STAR, Gas Water Heater, Tank Water Heaterless, Utility Connections for Electric Oven, Utility Connections for Electric Dryer
Laundry Flooring - Hardwood, Second Floor, In Unit, Washer Hookup
Exterior
Exterior Feature Rain Gutters, Professional Landscaping, Sprinkler System
Garage Spaces 2.0
Community Features Public Transportation, Shopping, Medical Facility, Highway Access, Private School, Public School, T-Station
Utilities Available for Electric Oven, for Electric Dryer, Washer Hookup
Roof Type Shingle
Total Parking Spaces 2
Garage Yes
Building
Story 4
Sewer Public Sewer
Water Public
Schools
Elementary Schools Balch
Middle Schools Coakley
High Schools Norwood High
Others
Pets Allowed Breed Restrictions
Senior Community false
Acceptable Financing Contract
Listing Terms Contract
Read Less
Bought with Pauline Marino • Century 21 Commonwealth



