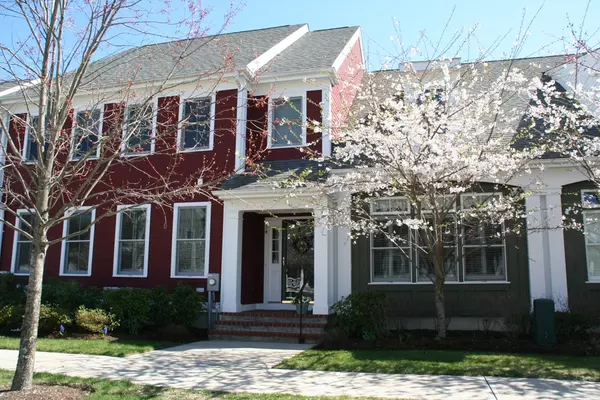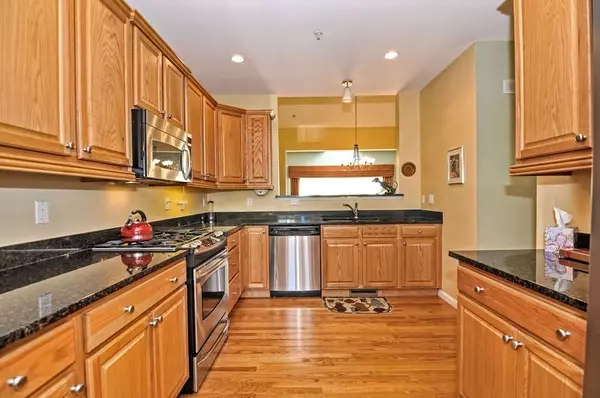For more information regarding the value of a property, please contact us for a free consultation.
34 Owen Road #13-3 Norton, MA 02766
Want to know what your home might be worth? Contact us for a FREE valuation!

Our team is ready to help you sell your home for the highest possible price ASAP
Key Details
Sold Price $425,000
Property Type Condo
Sub Type Condominium
Listing Status Sold
Purchase Type For Sale
Square Footage 1,870 sqft
Price per Sqft $227
MLS Listing ID 72281653
Sold Date 06/29/18
Bedrooms 2
Full Baths 2
Half Baths 1
HOA Fees $532/mo
HOA Y/N true
Year Built 2005
Annual Tax Amount $5,738
Tax Year 2018
Property Description
PRICE REDUCED! Motivated Seller at Red Mill Village. This "Aldrich" style home offers a spacious Kitchen with Breakfast Nook & Pantry featuring granite counter-tops and s/s appliances. An Expansive Dining Room with soaring ceilings allows for lots of seating. Beautiful Living Room with gas fireplace features built in cabinetry. Hardwood floors & Plantation Shutters are a plus. Master Bedroom & en suite bath are on the 1st floor. The 2nd Flr Offers a 2nd bedroom and an open Loft ideal for a Home Office. The Private Patio is just beyond the family room and makes the outdoor space feel like it's part of the indoors as natural light filters thru the entire home. Amenities include heated Swimming Pool, Walking Trail, Club House and Function Room. Also, the Victory Garden offers a great spot for plant lovers to dig in! Min frm I495 w/easy access to Boston, Providence & Cape Cod. Come & Enjoy a Maint Free lifestyle in this beautiful Award Winning Active Adult Community. Age 50+ w/approv
Location
State MA
County Bristol
Zoning R80-C
Direction From I 495 to exit 10 East on Route 123 Red Mill Village is approx 1/2 mile on left
Rooms
Primary Bedroom Level First
Dining Room Flooring - Hardwood
Kitchen Ceiling Fan(s), Countertops - Stone/Granite/Solid, Breakfast Bar / Nook, Cabinets - Upgraded
Interior
Interior Features Loft
Heating Forced Air, Natural Gas
Cooling Central Air
Flooring Tile, Carpet, Hardwood, Flooring - Wall to Wall Carpet
Fireplaces Number 1
Fireplaces Type Living Room
Appliance Range, Dishwasher, Disposal, Microwave, Refrigerator, Washer, Dryer, Gas Water Heater, Utility Connections for Gas Range, Utility Connections for Electric Dryer
Laundry Flooring - Stone/Ceramic Tile, First Floor, In Unit
Exterior
Exterior Feature Garden, Professional Landscaping, Sprinkler System
Garage Spaces 1.0
Pool Association, In Ground, Heated
Community Features Highway Access, Adult Community
Utilities Available for Gas Range, for Electric Dryer
Roof Type Shingle
Total Parking Spaces 1
Garage Yes
Building
Story 2
Sewer Public Sewer
Water Public
Others
Pets Allowed Breed Restrictions
Senior Community true
Read Less
Bought with Carey Flynn • Coldwell Banker Residential Brokerage - South Easton



