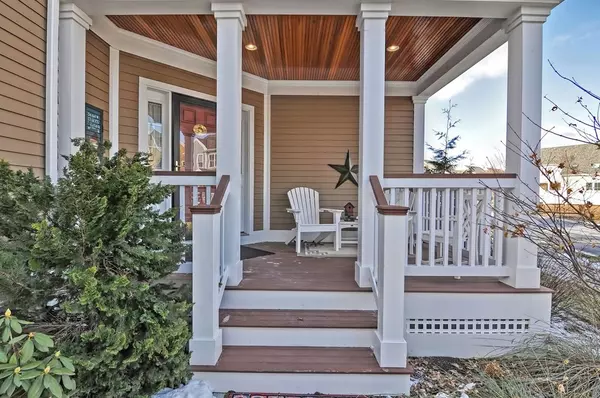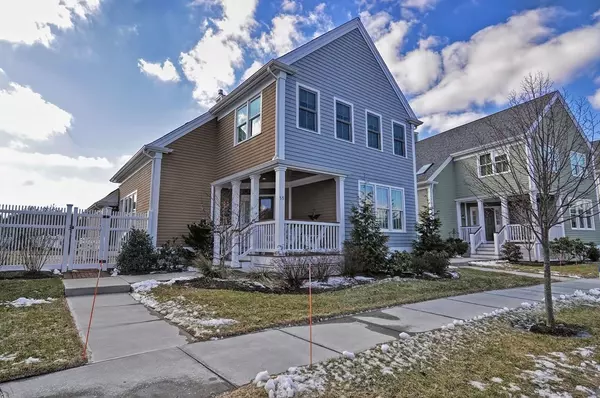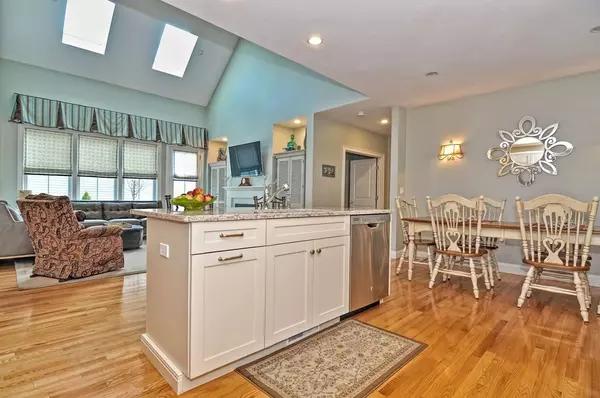For more information regarding the value of a property, please contact us for a free consultation.
59 Codding Road #42 Norton, MA 02766
Want to know what your home might be worth? Contact us for a FREE valuation!

Our team is ready to help you sell your home for the highest possible price ASAP
Key Details
Sold Price $575,000
Property Type Condo
Sub Type Condominium
Listing Status Sold
Purchase Type For Sale
Square Footage 2,270 sqft
Price per Sqft $253
MLS Listing ID 72283008
Sold Date 07/24/18
Bedrooms 3
Full Baths 2
Half Baths 1
HOA Fees $664/mo
HOA Y/N true
Year Built 2014
Annual Tax Amount $7,944
Tax Year 2018
Property Description
Only 3 years YOUNG and in Pristine Condition - "The Ipswich III" at Red Mill Village is a Beautiful Home from the front porch to finished Lower Level Family Rm, The Open Concept Floor Plan Features a Cook's kitchen with a Center Island, a Double Oven Gas Range, ss appliances, Ultra Craft Cabinetry, a Butler's Pantry, Quartz C-tops and an expansive dining area that is open to a Vaulted Ceiling Living Rm which boasts a gas fireplace & a wall of windows & sky lights that filters in an abundance of natural sun light! Luxurious 1st Floor Master Suite w/vaulted ceiling & Master bath. Separate Dining Room, Laundry Rm & 1/2 bath complete the first flr. 2nd Flr Offers a private Loft, 2 additional Bedrms & Full bath. BONUS Family Rm in Lower Level will satisfy any need for extra space & a Home Office with plenty of rm left for storage. One of the largest private patios within the community PLUS an extra paved pkg spot. Min frm I495 Come & Enjoy this award winning Active Adult Community!
Location
State MA
County Bristol
Zoning R80-C
Direction Exit 10 From I495 toward Easton approx 1/2 mile on left is Red Mill Village
Rooms
Family Room Flooring - Wall to Wall Carpet
Primary Bedroom Level First
Dining Room Flooring - Hardwood
Kitchen Flooring - Hardwood, Dining Area
Interior
Interior Features Loft, Home Office
Heating Forced Air, Natural Gas
Cooling Central Air
Flooring Tile, Carpet, Hardwood, Flooring - Wall to Wall Carpet
Fireplaces Number 1
Fireplaces Type Living Room
Appliance Range, Dishwasher, Disposal, Gas Water Heater, Utility Connections for Gas Range, Utility Connections for Electric Dryer
Laundry First Floor, In Unit
Exterior
Exterior Feature Rain Gutters, Professional Landscaping, Sprinkler System
Garage Spaces 2.0
Fence Fenced
Pool Association, In Ground, Heated
Community Features Public Transportation, Shopping, Highway Access, Adult Community
Utilities Available for Gas Range, for Electric Dryer
Roof Type Shingle
Total Parking Spaces 1
Garage Yes
Building
Story 2
Sewer Public Sewer
Water Public
Others
Pets Allowed Breed Restrictions
Senior Community true
Read Less
Bought with Olimpia M. Carmone • Radius Real Estate Center, LLC



