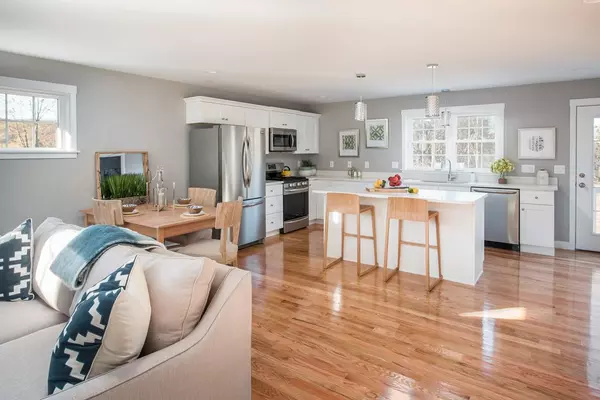For more information regarding the value of a property, please contact us for a free consultation.
25 Craftsman Court #13 Grafton, MA 01560
Want to know what your home might be worth? Contact us for a FREE valuation!

Our team is ready to help you sell your home for the highest possible price ASAP
Key Details
Sold Price $365,900
Property Type Condo
Sub Type Condominium
Listing Status Sold
Purchase Type For Sale
Square Footage 1,854 sqft
Price per Sqft $197
MLS Listing ID 72288757
Sold Date 02/11/19
Bedrooms 3
Full Baths 2
Half Baths 1
HOA Fees $320/mo
HOA Y/N true
Year Built 2017
Annual Tax Amount $5,900
Tax Year 2017
Property Description
NEW CONSTRUCTION!! Masterful design and modern luxury are uniquely embodied in these newly constructed 3 bedroom, 2.5 bathroom Town Homes with attached 1 car garage in Craftsman Village Grafton. Beautiful oak hardwood floors flow seamlessly throughout the foyer and main level living area into the kitchen, creating an open, airy atmosphere…perfect for relaxing by the fireplace and entertaining. Granite countertops, large center island with seating, maple cabinetry, stylish finishes, stainless steel appliances complete the kitchen. En suite Master bedroom with large walk in closet. Customize your space with your choice of cabinet finishes, granite and paint included in our base price.You'll love the convenience of commuting as Craftsman Village is located off Route 122, with a direct link to the Mass Pike for Boston as well as easy access to commuter rail, Worcester (20 minutes) and Providence (40 minutes). MODEL IS LOCATED AT 119 FERRY ST
Location
State MA
County Worcester
Area North Grafton
Zoning RES
Direction gps123 ferry st
Rooms
Primary Bedroom Level Third
Kitchen Flooring - Hardwood, Dining Area, Countertops - Stone/Granite/Solid, Kitchen Island, Stainless Steel Appliances, Storage, Gas Stove
Interior
Heating Forced Air, Propane
Cooling Central Air
Flooring Tile, Carpet, Hardwood
Fireplaces Number 1
Fireplaces Type Living Room
Appliance Range, Dishwasher, Microwave, Propane Water Heater, Tank Water Heaterless, Utility Connections for Gas Range, Utility Connections for Gas Oven, Utility Connections for Electric Dryer
Laundry Electric Dryer Hookup, Washer Hookup, First Floor, In Unit
Exterior
Garage Spaces 1.0
Community Features Public Transportation, Shopping, Park, Highway Access, Public School
Utilities Available for Gas Range, for Gas Oven, for Electric Dryer
Roof Type Shingle
Total Parking Spaces 3
Garage Yes
Building
Story 3
Sewer Public Sewer
Water Public
Others
Pets Allowed Breed Restrictions
Read Less
Bought with Danielle Phaneuf • Weston Development Group Inc.



