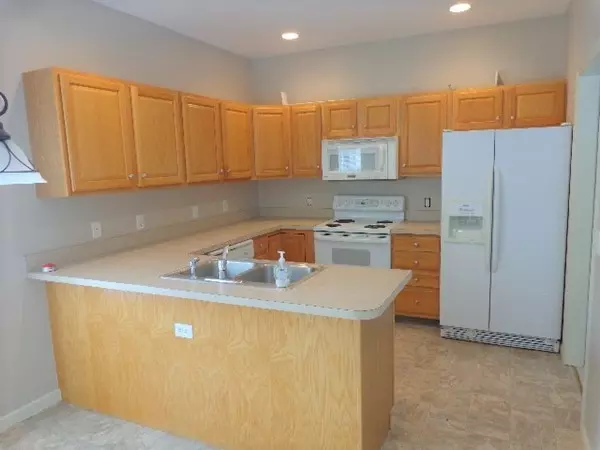For more information regarding the value of a property, please contact us for a free consultation.
49 Bagnell Dr #49 Pembroke, MA 02359
Want to know what your home might be worth? Contact us for a FREE valuation!

Our team is ready to help you sell your home for the highest possible price ASAP
Key Details
Sold Price $365,000
Property Type Condo
Sub Type Condominium
Listing Status Sold
Purchase Type For Sale
Square Footage 1,931 sqft
Price per Sqft $189
MLS Listing ID 72291624
Sold Date 06/29/18
Bedrooms 2
Full Baths 2
Half Baths 1
HOA Fees $284/mo
HOA Y/N true
Year Built 2002
Annual Tax Amount $5,567
Tax Year 2018
Property Description
Welcome to desirable Pembroke Pines Condominiums - Fantastic sought after 2 bedroom and 2.5 bath Townhouse Style End Unit! Large open Kitchen with peninsula counter, oak cabinets, recessed lighting, dining area with slider doors that lead you to your deck with views of the professional landscape. Extravagant Dining Room you will be proud to entertain in demonstrating elegance with wainscoting, crown molding and extended bay windows. Ample size Living Room bestows warmth with the gas fireplace. Classic entry way and foyer stairs wraps to the second level. Spacious Master Suite that you truly deserve with trey ceiling, walk-in closet and private lavish Master Bathroom with dual sinks, shower stall and deep garden tub. Freshly painted and new carpets all waiting for you. Conveniently close to shopping, golf, parks, major routes 53, 14, and 3 and so much more!
Location
State MA
County Plymouth
Zoning res
Direction Washington St. to Bagnell Dr.
Rooms
Primary Bedroom Level Second
Dining Room Flooring - Wall to Wall Carpet, Window(s) - Bay/Bow/Box, Wainscoting
Kitchen Dining Area, Balcony / Deck, Recessed Lighting, Slider
Interior
Interior Features Loft
Heating Forced Air, Natural Gas
Cooling Central Air
Flooring Tile, Carpet, Flooring - Wall to Wall Carpet
Fireplaces Number 1
Fireplaces Type Living Room
Appliance Range, Dishwasher, Microwave, Gas Water Heater, Tank Water Heater, Utility Connections for Electric Oven
Laundry Flooring - Stone/Ceramic Tile, Second Floor, In Unit
Exterior
Exterior Feature Rain Gutters, Professional Landscaping
Garage Spaces 1.0
Community Features Shopping, Park, Stable(s), Golf, Medical Facility, Conservation Area, Highway Access, Public School, T-Station
Utilities Available for Electric Oven
Roof Type Shingle
Total Parking Spaces 2
Garage Yes
Building
Story 2
Sewer Private Sewer
Water Public
Others
Pets Allowed Yes
Read Less
Bought with Sheri Sibley • Engel & Volkers, South Shore



