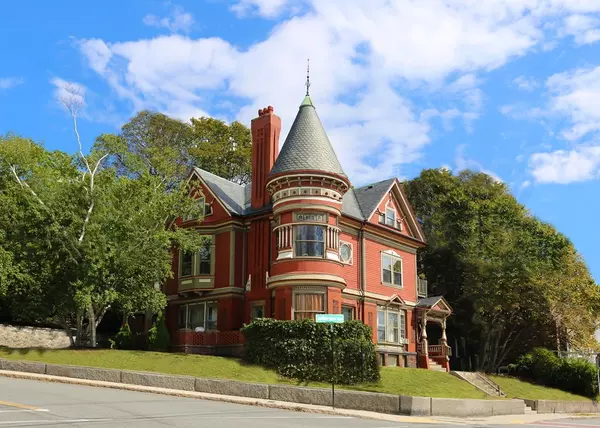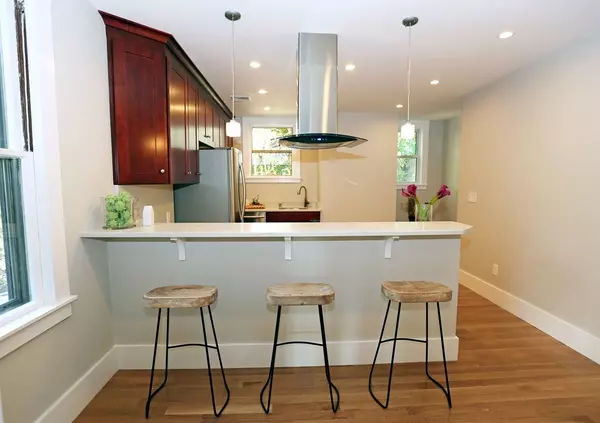For more information regarding the value of a property, please contact us for a free consultation.
295 Washington Avenue #2 Chelsea, MA 02150
Want to know what your home might be worth? Contact us for a FREE valuation!

Our team is ready to help you sell your home for the highest possible price ASAP
Key Details
Sold Price $545,000
Property Type Condo
Sub Type Condominium
Listing Status Sold
Purchase Type For Sale
Square Footage 1,883 sqft
Price per Sqft $289
MLS Listing ID 72301829
Sold Date 06/29/18
Style Other (See Remarks)
Bedrooms 2
Full Baths 2
HOA Fees $392/mo
HOA Y/N true
Year Built 1888
Annual Tax Amount $2,609
Tax Year 2017
Lot Size 0.288 Acres
Acres 0.29
Property Description
Rare opportunity to reside in Chelsea's most notable Queen Anne Victorian. Unit 2 of the C. Henry Kimball House is a bi-level, 2 bed +study, 2 bath, condominium which has been thoughtfully restored whilst maintaining its original architectural detail. Dramatic details include stunning inlaid hardwood flooring, ornate crown & medallions, stately wainscoting, vibrant stained glass, tile surround mantles, coffered ceiling & intricately handcrafted hardware. A modern chef's kitchen features white quartz countertop with full backsplash, custom cherry cabinets, 5 burner slide-in gas range & breakfast bar. Two full baths include granite vanity tops, marble flooring & tub/shower surrounds. New high efficiency Central A/C, Central heat & tankless Navien. Situated on a regal corner lot with off street parking & the convenience of a short walk to Chelsea's Ciao Market, Mystic Brewery, Apollinaire Theatre, Chelsea Station a vibrant arts community and much more!
Location
State MA
County Suffolk
Zoning R
Direction Route 16 East to Washington Avenue.
Rooms
Primary Bedroom Level Second
Dining Room Flooring - Hardwood, Breakfast Bar / Nook, Recessed Lighting
Kitchen Flooring - Hardwood, Dining Area, Pantry, Countertops - Stone/Granite/Solid, Kitchen Island, Stainless Steel Appliances, Gas Stove
Interior
Interior Features Closet/Cabinets - Custom Built, Wainscoting, Bathroom - Full, Recessed Lighting, Study, Foyer, Vestibule, Entry Hall
Heating Central, Forced Air, Natural Gas, ENERGY STAR Qualified Equipment
Cooling Central Air, ENERGY STAR Qualified Equipment
Flooring Tile, Marble, Hardwood, Flooring - Stone/Ceramic Tile, Flooring - Hardwood
Fireplaces Number 2
Fireplaces Type Master Bedroom, Bedroom
Appliance Disposal, Microwave, Washer, Dryer, ENERGY STAR Qualified Refrigerator, ENERGY STAR Qualified Dryer, ENERGY STAR Qualified Dishwasher, ENERGY STAR Qualified Washer, Range Hood, Range - ENERGY STAR, Oven - ENERGY STAR, Gas Water Heater, Tank Water Heaterless, Plumbed For Ice Maker, Utility Connections for Gas Range, Utility Connections for Electric Dryer
Laundry Second Floor, In Unit, Washer Hookup
Exterior
Exterior Feature Storage, Garden, Sprinkler System, Stone Wall
Community Features Public Transportation, Shopping, Park, Highway Access, Marina, T-Station
Utilities Available for Gas Range, for Electric Dryer, Washer Hookup, Icemaker Connection
Roof Type Slate
Total Parking Spaces 1
Garage No
Building
Story 2
Sewer Public Sewer
Water Public
Others
Pets Allowed Yes
Senior Community false
Read Less
Bought with Jamie Cholette • Boston Harbor Real Estate



