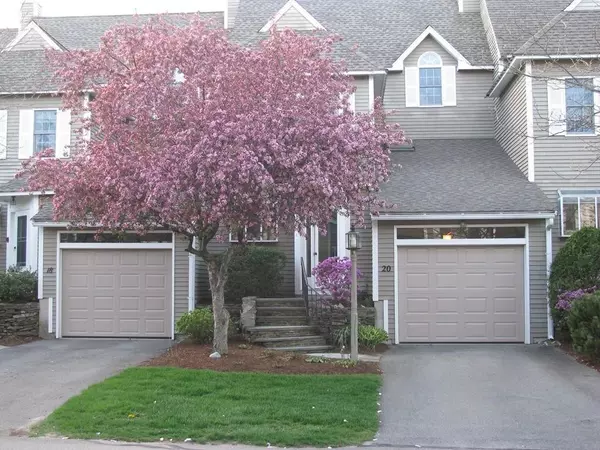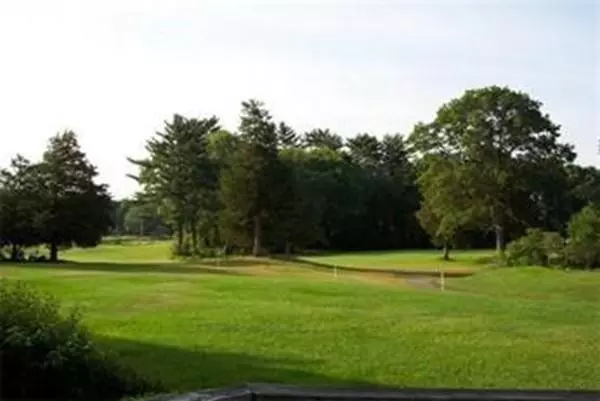For more information regarding the value of a property, please contact us for a free consultation.
19 Fairway View #1421 Norton, MA 02766
Want to know what your home might be worth? Contact us for a FREE valuation!

Our team is ready to help you sell your home for the highest possible price ASAP
Key Details
Sold Price $352,000
Property Type Condo
Sub Type Condominium
Listing Status Sold
Purchase Type For Sale
Square Footage 1,524 sqft
Price per Sqft $230
MLS Listing ID 72309762
Sold Date 07/17/18
Bedrooms 2
Full Baths 2
Half Baths 1
HOA Fees $319/mo
HOA Y/N true
Year Built 1989
Annual Tax Amount $4,651
Tax Year 2017
Property Description
Norton Country Club-Beautiful updated townhome overlooking the 13th fairway. Well maintained complex with newer roofing, recently painted exterior, exceptional landscaping and a strong financial budget. Unit has updated state of the art energy efficient heating and cooling systems. LR, DR, Kitchen and BR's have oak flooring and new carpet in loft. Kitchen has been updated with SS appliances, pantry closet & more. MBR has French doors to a private balcony, ceramic tile bath with whirlpool/shower. Oversize loft area suited for family room, office or bedroom. Includes walk in closet and 3 skylights that flood the room with natural light. Direct entry from garage to unit. Full basement for additional storage and/or living area. Enjoy country living but close to commuter rail stations, Routs 95,495,140,123, shopping and medical facilities.
Location
State MA
County Bristol
Zoning Res
Direction Rt3 123 to Oak to Fairway View
Rooms
Primary Bedroom Level Second
Dining Room Flooring - Hardwood
Kitchen Flooring - Hardwood, Flooring - Wood, Window(s) - Bay/Bow/Box, Countertops - Stone/Granite/Solid, Recessed Lighting, Stainless Steel Appliances, Gas Stove
Interior
Interior Features Walk-In Closet(s), Attic Access, Loft
Heating Central, Natural Gas, Hydro Air
Cooling Central Air
Flooring Wood, Tile, Carpet, Hardwood, Flooring - Wall to Wall Carpet
Fireplaces Number 1
Fireplaces Type Living Room
Appliance Range, Dishwasher, Microwave, Refrigerator, Washer, Dryer, Gas Water Heater, Utility Connections for Gas Range, Utility Connections for Electric Dryer
Laundry Laundry Closet, Electric Dryer Hookup, Washer Hookup, First Floor, In Unit
Exterior
Exterior Feature Balcony, Professional Landscaping, Sprinkler System
Garage Spaces 1.0
Community Features Public Transportation, Pool, Golf, Public School, T-Station, University
Utilities Available for Gas Range, for Electric Dryer, Washer Hookup
Roof Type Shingle
Total Parking Spaces 1
Garage Yes
Building
Story 4
Sewer Private Sewer
Water Public, Individual Meter
Others
Pets Allowed Yes
Senior Community false
Read Less
Bought with Alison L'Heureux • Residential Properties Ltd



