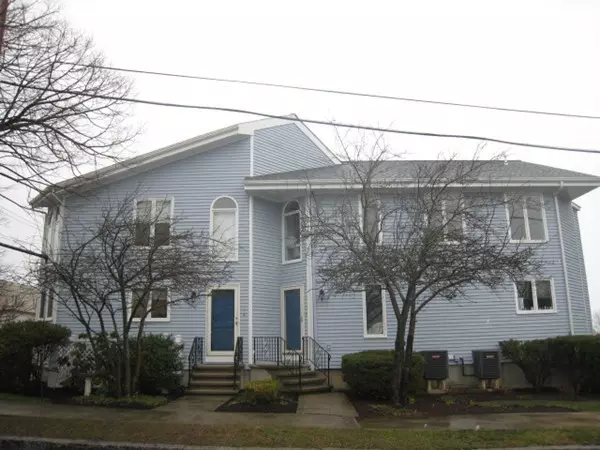For more information regarding the value of a property, please contact us for a free consultation.
15 Flume Rd #2 Gloucester, MA 01930
Want to know what your home might be worth? Contact us for a FREE valuation!

Our team is ready to help you sell your home for the highest possible price ASAP
Key Details
Sold Price $420,000
Property Type Condo
Sub Type Condominium
Listing Status Sold
Purchase Type For Sale
Square Footage 1,378 sqft
Price per Sqft $304
MLS Listing ID 72315953
Sold Date 07/16/18
Bedrooms 2
Full Baths 2
HOA Fees $300/mo
HOA Y/N true
Year Built 1988
Annual Tax Amount $4,218
Tax Year 2018
Property Description
Immaculate meticulously maintained 2 BR 2 BA condo in the heart of Magnolia Village close to shopping, restaurants & best of all the beach is just down the street! So grab your beach chair & umbrella! 2 balconies off LR & Master BR for entertaining with ocean views or relaxing with a book listening to the waves. Enjoy the summer as this condo has it all & it is move-in ready.Updated fully applianced kitchen with granite countertops & lots of windows for sunlight perfect for all of your culinary pursuits. Beautiful oak hw floors 1st floor. Master BR sanctuary with cathedral ceiling, skylight, 2 double closets & balcony right outside. Keep out of the elements with 1 car garage under with wonderful floor to ceiling shelving. Tons of storage also in laundry room with cabinets, shelves & closets. There is nothing to do but just move in & enjoy a lifestyle that is your summer getaway or your year round retreat. Pet Friendly w/restrictions.
Location
State MA
County Essex
Area Magnolia
Zoning R10
Direction Hesperus Ave. to Norman Ave. to Lexington Ave. to Flume Rd. (Corner of Flume & Lexington)
Rooms
Primary Bedroom Level Second
Dining Room Flooring - Hardwood, Open Floorplan
Kitchen Flooring - Vinyl, Countertops - Stone/Granite/Solid, Cabinets - Upgraded, Recessed Lighting
Interior
Interior Features Central Vacuum
Heating Forced Air, Heat Pump, Electric, Unit Control
Cooling Central Air, Heat Pump, Unit Control
Flooring Tile, Vinyl, Laminate, Hardwood
Appliance Range, Dishwasher, Microwave, Refrigerator, Washer, Dryer, Electric Water Heater, Tank Water Heater, Utility Connections for Electric Range, Utility Connections for Electric Oven, Utility Connections for Electric Dryer
Laundry Electric Dryer Hookup, Washer Hookup, In Basement, In Unit
Exterior
Garage Spaces 1.0
Community Features Public Transportation, Shopping, Park, House of Worship
Utilities Available for Electric Range, for Electric Oven, for Electric Dryer
Waterfront Description Beach Front, Harbor, Ocean, Direct Access, Walk to, 1/10 to 3/10 To Beach, Beach Ownership(Public)
Roof Type Shingle
Total Parking Spaces 1
Garage Yes
Building
Story 2
Sewer Private Sewer
Water Public
Schools
Elementary Schools West Parish
Middle Schools O'Maley
High Schools Ghs
Others
Pets Allowed Breed Restrictions
Senior Community false
Read Less
Bought with Nancy Winslow • Coldwell Banker Residential Brokerage - Manchester
GET MORE INFORMATION




