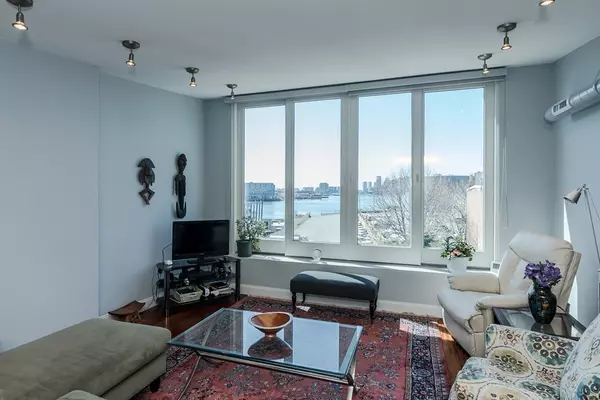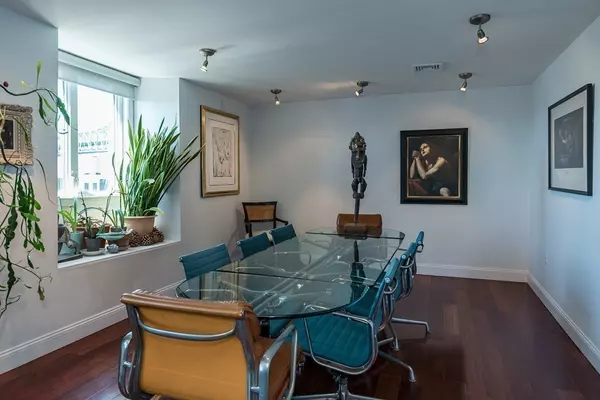For more information regarding the value of a property, please contact us for a free consultation.
36 Medford Street #3 Chelsea, MA 02150
Want to know what your home might be worth? Contact us for a FREE valuation!

Our team is ready to help you sell your home for the highest possible price ASAP
Key Details
Sold Price $559,000
Property Type Condo
Sub Type Condominium
Listing Status Sold
Purchase Type For Sale
Square Footage 2,035 sqft
Price per Sqft $274
MLS Listing ID 72316178
Sold Date 06/29/18
Bedrooms 3
Full Baths 3
HOA Fees $545/mo
HOA Y/N true
Year Built 1857
Annual Tax Amount $9,108
Tax Year 2018
Property Description
Amazing 2006 reno! Carved out of 2 side-by-side brick row houses on tree lined picturesque historic Chelsea waterfront st, lovely 3 bd 3 ba spans 2,035sf with rare double-wide floor plan on top 2 lvls of Harbor View Condominium assoc. Second flr features Entry Hall with double closet, Master with Bath en suite including double pedestal sinks, Guest Bd and Bath, front and rear open Studios with sliders to balcony, laundry. In addition to second Guest Bd and Bath, third flr features striking black Kitch open to LR/DR with wall of 8' windows providing unquestionably stunning Boston harbor and skyline views. Best architectural elements include glass French doors, hdwd, 9' ceilings. In addition to SL3 to Airport and So Station, near to purple line to No St, bus to Haymarket, Wellington, Maverick St, lux resort/casino Encore Boston Harbor under construction, Theatre Works, Polonia Playground, proposed dog park to be built at foot of Mystic Overlook Park, Mary O'Malley Park scenic trail.
Location
State MA
County Suffolk
Zoning R1
Direction Broadway to Medford St
Rooms
Primary Bedroom Level Second
Dining Room Flooring - Hardwood
Kitchen Flooring - Hardwood
Interior
Interior Features Closet, Study, Entry Hall
Heating Forced Air
Cooling Central Air
Flooring Flooring - Hardwood
Appliance Range, Dishwasher, Microwave, Refrigerator, Washer, Dryer, Utility Connections for Electric Dryer
Laundry Electric Dryer Hookup, Washer Hookup, Second Floor, In Unit
Exterior
Exterior Feature Balcony
Community Features Public Transportation, Shopping, Park, Walk/Jog Trails, T-Station
Utilities Available for Electric Dryer, Washer Hookup
Waterfront Description Waterfront, Harbor
Garage No
Building
Story 2
Sewer Public Sewer
Water Public
Read Less
Bought with Jeffrey Bowen • ERA Russell Realty Group



