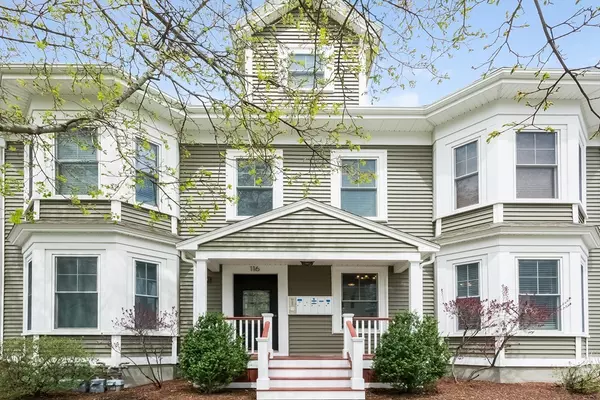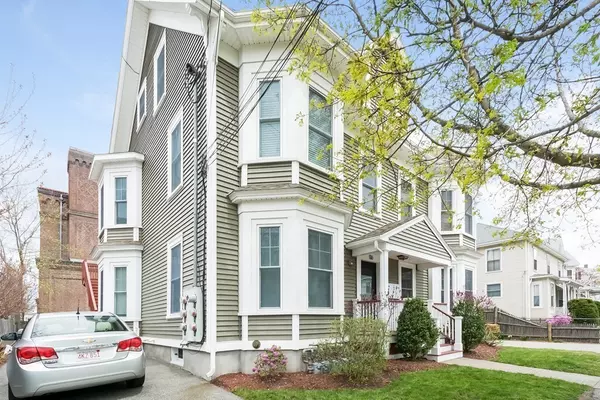For more information regarding the value of a property, please contact us for a free consultation.
116 Chestnut St. #2 Waltham, MA 02453
Want to know what your home might be worth? Contact us for a FREE valuation!

Our team is ready to help you sell your home for the highest possible price ASAP
Key Details
Sold Price $504,000
Property Type Condo
Sub Type Condominium
Listing Status Sold
Purchase Type For Sale
Square Footage 912 sqft
Price per Sqft $552
MLS Listing ID 72320653
Sold Date 07/02/18
Bedrooms 2
Full Baths 1
HOA Fees $200/mo
HOA Y/N true
Year Built 1900
Annual Tax Amount $4,243
Tax Year 2018
Property Description
This beautiful charming and spacious 2 bedroom unit sits right in the middle of highly desirable Moody St. The home and location cannot be beat. This unit was completely renovated in 2004 and the owner has done many upgrades since. Open floor plan with high ceilings- the kitchen has custom cabinets , granite counters,recessed lights and stainless appliances. The large living room is perfectly situated and opens to the kitchen.2 nice size bedrooms.All rooms with shiny hardwood floors. In unit laundry with washer dryer included.2 parking spots. New gas heat and central air in August 2016.1 month old gas hot water heater. Walk to all Moody St. shops and its many special restaurants. Perfect location-walk to bus and commuter rail with easy access to highways. Next to very desirable Gilmore Park! Storage in basement,pet friendly,low condo fee and so much much!
Location
State MA
County Middlesex
Zoning res
Direction Moody to High St. to Hall St to Chestnut St.
Rooms
Primary Bedroom Level First
Kitchen Flooring - Hardwood, Countertops - Stone/Granite/Solid, Countertops - Upgraded, Cabinets - Upgraded, Cable Hookup, Exterior Access, Recessed Lighting, Stainless Steel Appliances, Gas Stove
Interior
Heating Forced Air, Natural Gas
Cooling Central Air
Flooring Tile, Hardwood
Appliance Range, Dishwasher, Disposal, Microwave, Refrigerator, Gas Water Heater, Utility Connections for Gas Range, Utility Connections for Electric Dryer
Laundry First Floor, In Unit
Exterior
Exterior Feature Rain Gutters
Community Features Public Transportation, Shopping, Tennis Court(s), Park, Golf, Medical Facility, Laundromat, House of Worship, Private School, Public School, T-Station, University
Utilities Available for Gas Range, for Electric Dryer
Roof Type Shingle
Total Parking Spaces 2
Garage No
Building
Story 1
Sewer Public Sewer
Water Public
Others
Pets Allowed Breed Restrictions
Senior Community false
Read Less
Bought with Stone Prum • Redfin Corp.



