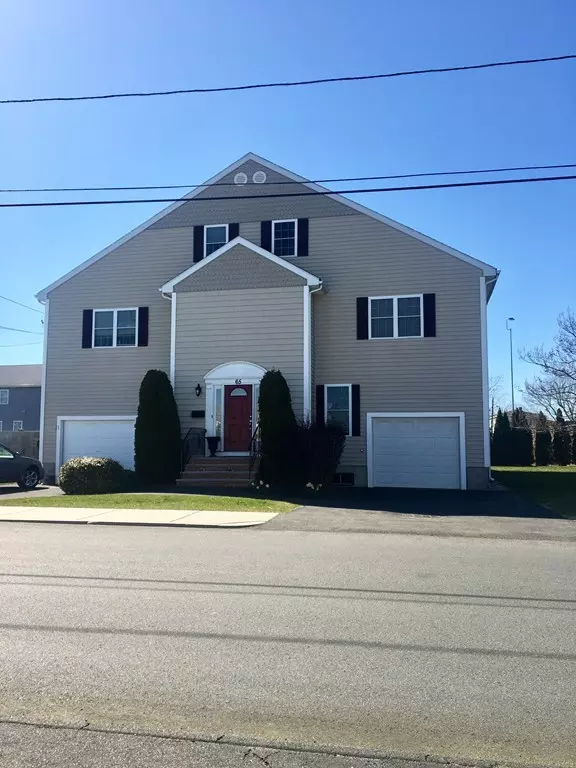For more information regarding the value of a property, please contact us for a free consultation.
65 Asti Ave #2 Revere, MA 02151
Want to know what your home might be worth? Contact us for a FREE valuation!

Our team is ready to help you sell your home for the highest possible price ASAP
Key Details
Sold Price $535,000
Property Type Condo
Sub Type Condominium
Listing Status Sold
Purchase Type For Sale
Square Footage 2,823 sqft
Price per Sqft $189
MLS Listing ID 72323339
Sold Date 07/13/18
Bedrooms 5
Full Baths 2
Half Baths 1
HOA Y/N false
Year Built 2003
Annual Tax Amount $5,892
Tax Year 2018
Property Description
GORGEOUS... 3 level townhouse like a single family property without any condo fees.This Amazing spacious property is very unique and has quick access to rte1 and Boston. The Spacious open floor plan flows on w/ gleaming hdwd floors,large eik, peninsula breakfast bar, dining area, and lvng rm w/sliders to deck and private back yard. The second level offers 3 large bedrooms master w/ full Jacuzzi bath huge walk in closet,laundry room and bonus living rm or large office that enters up a staircase to 3rd flr suite. You wont believe your eyes on this 3rd floor open suite offers shiny hdwd floors throughout 2 rooms with a Ct bath.Great room sizes throughout this unit. Owners will have a 50% of undivided interest in common areas to split with other unit . 1 car garage under ,paved drvwy and extra guest paved drvewy comes with this unit.
Location
State MA
County Suffolk
Zoning RB
Direction off Sargent Street
Rooms
Primary Bedroom Level Third
Interior
Heating Baseboard, Natural Gas, Individual, Unit Control
Cooling Central Air, Individual, Unit Control
Flooring Wood, Tile, Carpet
Appliance Range, Dishwasher, Disposal, Microwave, Tank Water Heater, Utility Connections for Gas Range
Laundry Second Floor, In Unit, Washer Hookup
Exterior
Exterior Feature Rain Gutters, Professional Landscaping
Garage Spaces 1.0
Community Features Public Transportation, Shopping, Park, Medical Facility, Highway Access, House of Worship, Public School
Utilities Available for Gas Range, Washer Hookup
Waterfront Description Beach Front, Ocean, Beach Ownership(Public)
Roof Type Shingle
Total Parking Spaces 4
Garage Yes
Building
Story 3
Sewer Public Sewer
Water Public, Individual Meter
Schools
Middle Schools Whelan
High Schools Revere
Others
Pets Allowed Breed Restrictions
Acceptable Financing Contract
Listing Terms Contract
Read Less
Bought with Sabrina Stern • Keller Williams Realty



