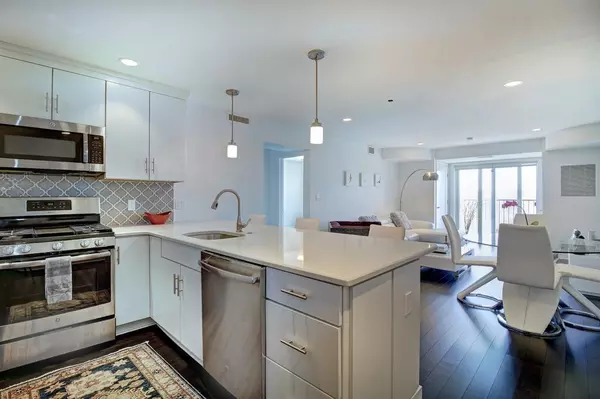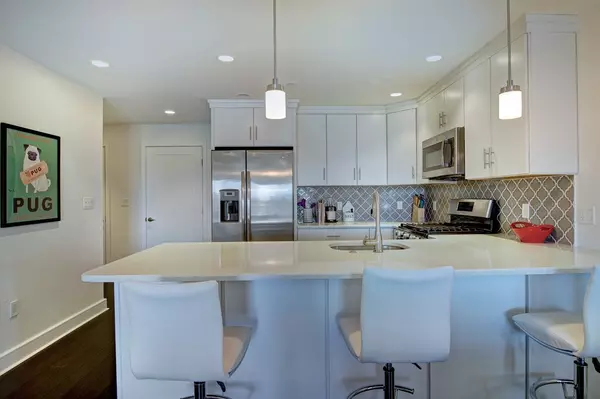For more information regarding the value of a property, please contact us for a free consultation.
770 Washington Ave #404 Revere, MA 02151
Want to know what your home might be worth? Contact us for a FREE valuation!

Our team is ready to help you sell your home for the highest possible price ASAP
Key Details
Sold Price $460,000
Property Type Condo
Sub Type Condominium
Listing Status Sold
Purchase Type For Sale
Square Footage 1,273 sqft
Price per Sqft $361
MLS Listing ID 72328336
Sold Date 07/16/18
Bedrooms 2
Full Baths 2
HOA Fees $300/mo
HOA Y/N true
Year Built 2015
Annual Tax Amount $4,942
Tax Year 2018
Property Description
Bright with natural light, this 4th floor corner condo has much to offer. With its well-designed living space, custom upgrades, two-car deeded parking, and easy access to Boston, Route 1, the beach, and many shopping amenities--this unit is a must-see. The open kitchen/dining/living room floor plan provides the perfect space for breakfast at the kitchen island, entertaining in the living/dining or simply relaxing with the breeze flowing in through the open sliding doors. The MBR features a full en-suite custom-tiled bath, and both bedrooms have walk-in closets. A second full-bath is easily accessible from the second bedroom and from the den. Beautiful custom dark bamboo floors, custom window treatments, and wifi/cable access in all rooms. Quartz counter tops, stainless steel appliances, recessed lighting, and in-unit W/D, enhance this comfortable, modern living space. Additional amenities include an on-site exercise facility and first floor storage area. Offers due Wed., 5/23, 5:00pm.
Location
State MA
County Suffolk
Zoning GB
Direction Google maps
Rooms
Primary Bedroom Level First
Kitchen Flooring - Wood, Countertops - Stone/Granite/Solid, Breakfast Bar / Nook, Cable Hookup, High Speed Internet Hookup, Open Floorplan, Recessed Lighting, Stainless Steel Appliances, Gas Stove
Interior
Interior Features Cable Hookup, High Speed Internet Hookup, Den
Heating Forced Air, Natural Gas, Unit Control
Cooling Central Air
Flooring Tile, Bamboo, Flooring - Wood
Appliance Range, Dishwasher, Disposal, Microwave, Refrigerator, Washer, Dryer, ENERGY STAR Qualified Washer, Gas Water Heater, Tank Water Heaterless, Utility Connections for Gas Range, Utility Connections for Gas Oven, Utility Connections for Gas Dryer
Laundry In Unit, Washer Hookup
Exterior
Community Features Public Transportation, Shopping, Park, Highway Access, Private School, Public School
Utilities Available for Gas Range, for Gas Oven, for Gas Dryer, Washer Hookup
Roof Type Rubber
Total Parking Spaces 2
Garage No
Building
Story 1
Sewer Public Sewer
Water Public
Schools
Elementary Schools Ac Wheelman
Middle Schools Susan B Anthony
High Schools Revere High
Others
Pets Allowed Yes
Senior Community false
Read Less
Bought with Susan L. Barnard • Griffin Properties, Inc.



