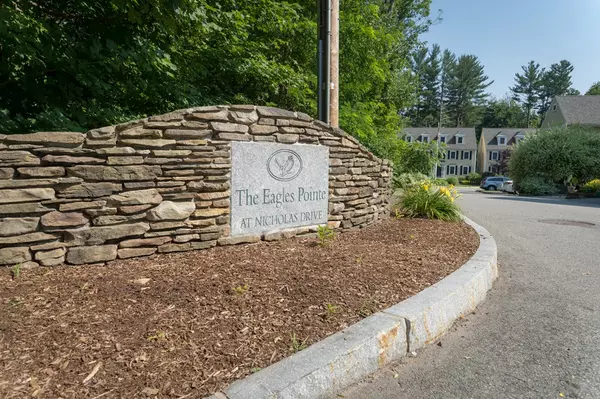For more information regarding the value of a property, please contact us for a free consultation.
7 Nicholas Dr. #7 Amesbury, MA 01913
Want to know what your home might be worth? Contact us for a FREE valuation!

Our team is ready to help you sell your home for the highest possible price ASAP
Key Details
Sold Price $370,000
Property Type Condo
Sub Type Condominium
Listing Status Sold
Purchase Type For Sale
Square Footage 1,934 sqft
Price per Sqft $191
MLS Listing ID 72334377
Sold Date 10/31/18
Bedrooms 3
Full Baths 3
Half Baths 1
HOA Fees $350/mo
HOA Y/N true
Year Built 2010
Annual Tax Amount $6,170
Tax Year 2018
Property Description
This property is the largest unit of all Eagles Pointe Condos. Immaculate, sunny and move-in ready! Spacious design features interior custom details and its own private driveway (fits up to 3 cars). Enjoy high-end finishes: hardwood, granite, crown moldings, built-ins, gas fireplace, deep soaking tub, custom closets, central vac, etc. Spacious floor plan with 3 bedrooms, 3.5-baths, bonus office and convenient 2nd-floor laundry. Bedrooms include private baths & custom walk-in closets! First floor: open concept living-dining-kitchen with fireplace, half-bath and outside deck. Second level: large master suite and 2nd bedroom, both with private baths & walk-ins. Convenient 2nd floor laundry area. Third level: large bedroom with private bath and walk-in; Separate, bonus office space. Short distance to rail-trail and dining, breweries & shops. Easy access to Rts 495/95 & train/bus to Boston. Pets allowed. PARKING permitted in #7 driveway and visitor spaces, only. No parking in cul-de-sac.
Location
State MA
County Essex
Zoning R8
Direction Monroe St. to Nicholas Drive
Rooms
Primary Bedroom Level Second
Dining Room Flooring - Hardwood, Open Floorplan
Kitchen Flooring - Hardwood, Countertops - Stone/Granite/Solid, Open Floorplan, Stainless Steel Appliances, Gas Stove
Interior
Interior Features Bathroom - 3/4, Bathroom, Office, Central Vacuum
Heating Forced Air, Natural Gas
Cooling Central Air
Flooring Wood, Tile, Carpet, Flooring - Stone/Ceramic Tile, Flooring - Wall to Wall Carpet
Fireplaces Number 1
Fireplaces Type Living Room
Appliance Range, Dishwasher, Disposal, Microwave, Refrigerator, Washer, Dryer, Gas Water Heater, Utility Connections for Gas Range
Laundry In Unit
Exterior
Community Features Shopping, Golf, Highway Access
Utilities Available for Gas Range
Roof Type Shingle
Total Parking Spaces 2
Garage No
Building
Story 3
Sewer Public Sewer
Water Public
Schools
Middle Schools Amesbury Middle
High Schools Amesbury High
Others
Pets Allowed Yes
Senior Community false
Read Less
Bought with Lynne Hendricks • Stone Ridge Properties, Inc.



