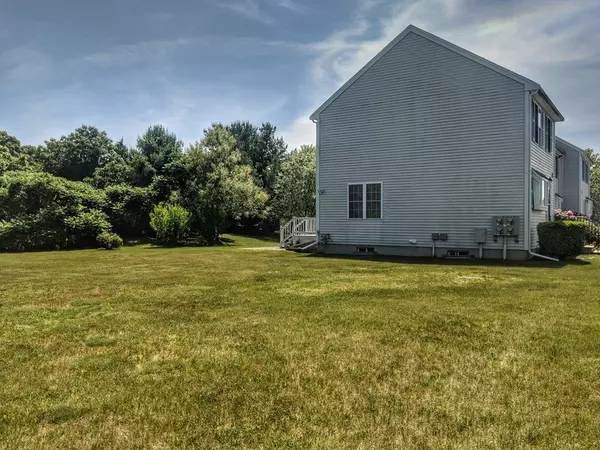For more information regarding the value of a property, please contact us for a free consultation.
2697 Cranberry Hwy #40 Wareham, MA 02571
Want to know what your home might be worth? Contact us for a FREE valuation!

Our team is ready to help you sell your home for the highest possible price ASAP
Key Details
Sold Price $210,000
Property Type Condo
Sub Type Condominium
Listing Status Sold
Purchase Type For Sale
Square Footage 1,560 sqft
Price per Sqft $134
MLS Listing ID 72344016
Sold Date 09/18/18
Bedrooms 2
Full Baths 2
Half Baths 1
HOA Fees $250/mo
HOA Y/N true
Year Built 2002
Annual Tax Amount $2,162
Tax Year 2018
Property Description
H/Best offers by 7pm 7/19 pls. This END UNIT townhouse is sure to please! Nice open floor plan with 2 spacious bedrooms and 2.5 baths! Huge kitchen/living room combo is great for entertaining. Finished basement w/full bath offers even more living space! This bright home has been freshly painted, new tiled floors and brand new carpets! Central a/c and affordable gas heat. This is a very low maintenance home! Big private deck and pets allowed! This home has low condo fees of just $250/month! 2 assigned parking spots per home and plenty of guest parking available. Great location being close to shopping, restaurants, fabulous beaches, charming Onset Village, golf courses, bridges, Cape Cod Canal and highways. Walking distance to Perry's ice cream shop. Just 1 hour to Boston or RI and minutes to 495! A commuters dream! This is a great affordable place to hang your hat! Don't let this opportunity pass you by! No signage per rules and regs. Take 1st right into development.
Location
State MA
County Plymouth
Zoning MR30
Direction Cranberry Hwy, across from Perry's ice cream, no signs allowed. 1st group of homes on the right.
Rooms
Family Room Bathroom - Full, Flooring - Wall to Wall Carpet, Exterior Access, Recessed Lighting
Primary Bedroom Level Second
Kitchen Exterior Access, Gas Stove
Interior
Heating Forced Air, Natural Gas
Cooling Central Air
Appliance Range, Dishwasher, Microwave, Utility Connections for Gas Range
Laundry In Basement, In Unit
Exterior
Community Features Public Transportation, Shopping, Golf
Utilities Available for Gas Range
Waterfront Description Beach Front
Total Parking Spaces 2
Garage No
Building
Story 3
Sewer Other
Water Public
Others
Pets Allowed Breed Restrictions
Senior Community false
Read Less
Bought with Matthew Mahoney • Boston Connect Real Estate



