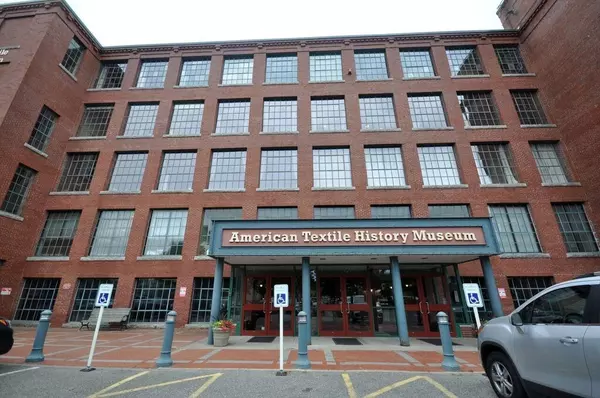For more information regarding the value of a property, please contact us for a free consultation.
491 Dutton #405 Lowell, MA 01854
Want to know what your home might be worth? Contact us for a FREE valuation!

Our team is ready to help you sell your home for the highest possible price ASAP
Key Details
Sold Price $394,000
Property Type Condo
Sub Type Condominium
Listing Status Sold
Purchase Type For Sale
Square Footage 1,212 sqft
Price per Sqft $325
MLS Listing ID 72345388
Sold Date 08/15/18
Bedrooms 2
Full Baths 1
Half Baths 1
HOA Fees $313/mo
HOA Y/N true
Year Built 2012
Annual Tax Amount $4,560
Tax Year 2018
Property Description
Located at the much desired Residence at the American Textile History Musuem Condominium is this sharp loft. The oversize industrial windows allow lots of light throughout the space. There's a unique 2nd bedroom with wall of glass which would make an ideal office as well, good size master bedroom offers a custom closet and large loft storage space, master bath with heated jacuzzi tub and separate tiled shower unit. Kitchen loaded with custom cabinets, built-in pantry, island, granite countertops, SS appliances, half bath with laundry area, hardwood floors throughout (except baths). Freshly painted, FHA gas heat and a/c. On-site parking a plus. Boston commuter rail within 4 blocks. Shops, restaurants, theatre, art galleries, sports venues all within walking distance. Quick commute to I495,93 and Rt3.
Location
State MA
County Middlesex
Zoning UMU
Direction Lowell Connector to Thorndike St, to Dutton St,Bldg on left or Market St,L on Dutton, bldg on right
Rooms
Dining Room Flooring - Hardwood, Open Floorplan
Kitchen Beamed Ceilings, Flooring - Hardwood, Pantry, Countertops - Stone/Granite/Solid, Countertops - Upgraded, Kitchen Island, Cabinets - Upgraded, Open Floorplan, Stainless Steel Appliances
Interior
Heating Forced Air, Natural Gas
Cooling Central Air
Flooring Tile, Hardwood
Appliance Range, Dishwasher, Disposal, Microwave, Washer/Dryer, Electric Water Heater, Tank Water Heater, Utility Connections for Gas Range, Utility Connections for Gas Dryer
Laundry In Unit, Washer Hookup
Exterior
Community Features Public Transportation, Shopping, Park, Medical Facility, Highway Access, House of Worship, Private School, Public School, T-Station
Utilities Available for Gas Range, for Gas Dryer, Washer Hookup
Waterfront Description Beach Front, River, Beach Ownership(Public)
Roof Type Rubber
Total Parking Spaces 1
Garage No
Building
Story 1
Sewer Public Sewer
Water Public
Others
Pets Allowed Breed Restrictions
Senior Community false
Acceptable Financing Contract
Listing Terms Contract
Read Less
Bought with John Hulett • LAER Realty Partners



