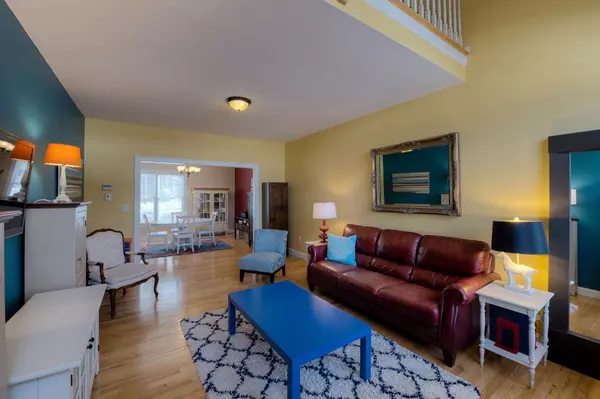For more information regarding the value of a property, please contact us for a free consultation.
134 Afra Dr #134 West Boylston, MA 01583
Want to know what your home might be worth? Contact us for a FREE valuation!

Our team is ready to help you sell your home for the highest possible price ASAP
Key Details
Sold Price $304,900
Property Type Condo
Sub Type Condominium
Listing Status Sold
Purchase Type For Sale
Square Footage 1,765 sqft
Price per Sqft $172
MLS Listing ID 72345942
Sold Date 10/15/18
Bedrooms 3
Full Baths 2
Half Baths 1
HOA Fees $254
HOA Y/N true
Year Built 2008
Annual Tax Amount $4,974
Tax Year 2018
Lot Size 1 Sqft
Property Description
***Wow!!***It's the Only Way to Describe this Beautiful Town Home with a Contemporary Flare! **** This Incredible Home Features Gleaming Hardwood Floors **** Cathedral Ceilings**** Open Concept Dining, Kitchen and Living Room **** Incredible Kitchen with Pantry, Stainless Steel Appliances, Cherry Cabinetry, Gorgeous Granite, Breakfast Bar *** Large Airy Master Bedroom with Master Bath, and Walk-In Closet **** Fantastic Loft Space Perfect for a Home Office or Quiet Reading Area*** Generous Closets and Storage Space **** Oversize Deck **** Cul de sac Location and Situated in 35 Acres and Surrounded by the Serene Setting of DCR Land *** Located just Minutes to All Major Routes, Rte 140, Rte 290, Rte 495, Mass Pike, Rte 20, Rte 146 and The Commuter Rail! *****
Location
State MA
County Worcester
Zoning res
Direction Shrewsbury St to Afra Terrace to Afra Dr.
Rooms
Primary Bedroom Level Second
Dining Room Flooring - Hardwood, Deck - Exterior, Exterior Access, Open Floorplan
Kitchen Flooring - Stone/Ceramic Tile, Pantry, Countertops - Stone/Granite/Solid, Breakfast Bar / Nook, Open Floorplan, Recessed Lighting
Interior
Interior Features Loft
Heating Forced Air, Natural Gas
Cooling Central Air
Flooring Wood, Tile, Carpet, Flooring - Wall to Wall Carpet
Appliance Range, Dishwasher, Microwave, Refrigerator
Laundry Second Floor, In Unit
Exterior
Exterior Feature Rain Gutters
Garage Spaces 2.0
Community Features Medical Facility, Highway Access, House of Worship, Public School
Roof Type Shingle
Total Parking Spaces 2
Garage Yes
Building
Story 2
Sewer Public Sewer, Other
Water Public
Others
Pets Allowed Breed Restrictions
Senior Community false
Read Less
Bought with Erin K. Mahoney • Coldwell Banker Residential Brokerage - Worcester - Park Ave.



