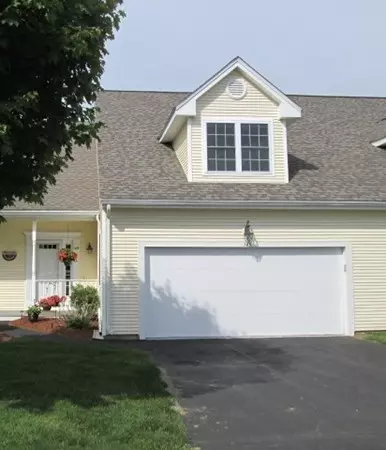For more information regarding the value of a property, please contact us for a free consultation.
145 Horne Way #145 Millbury, MA 01527
Want to know what your home might be worth? Contact us for a FREE valuation!

Our team is ready to help you sell your home for the highest possible price ASAP
Key Details
Sold Price $325,000
Property Type Condo
Sub Type Condominium
Listing Status Sold
Purchase Type For Sale
Square Footage 2,194 sqft
Price per Sqft $148
MLS Listing ID 72346977
Sold Date 09/14/18
Bedrooms 2
Full Baths 2
Half Baths 1
HOA Fees $260/mo
HOA Y/N true
Year Built 2005
Annual Tax Amount $4,943
Tax Year 2018
Property Description
Welcome to Brierly pond, a 55+ Active adult community for that complete lifestyle change, which means you are free to pursue your interests. You won't be bogged down with the 4-season maintenance of New England. Relax and enjoy the seasons instead! You are living in a place with people who genuinely care about their neighbors but respect your privacy. This Condo offers a "stunning" Cathedraled entry, architecturally designed for openness yet individual rooms, A Fireplaced Living room, for your Baby Grand, for entertaining, or a cozy night. An open white and bright Kitchen with Granite counters and a center Island, leading to wainscoted Dining room. Both Bedrooms are on the second floor, with a large Master suite and a guest suite on the other end of the hallway for privacy. A 2-car garage as you drive in from your quick highway access from Work, Shopping, Theaters, Restaurants, & 4 Airports. Great affordability with Low taxes and very low Condo Fees! A one year Home Warranty ,too!
Location
State MA
County Worcester
Area West Millbury
Zoning Res
Direction Rt. 146 to Exit 8 to West Main, to right on Beach St, left on Horne Way to # 145.
Rooms
Primary Bedroom Level Second
Dining Room Flooring - Hardwood, French Doors, Wainscoting
Kitchen Flooring - Stone/Ceramic Tile, Countertops - Stone/Granite/Solid, Kitchen Island, Recessed Lighting
Interior
Interior Features Cable Hookup, Recessed Lighting, Walk-in Storage, Play Room
Heating Forced Air, Electric Baseboard, Natural Gas, Electric, Floor Furnace
Cooling Central Air
Flooring Tile, Carpet, Hardwood, Flooring - Wall to Wall Carpet
Fireplaces Number 1
Fireplaces Type Living Room
Appliance Dishwasher, Disposal, Microwave, Refrigerator, Washer, Dryer, Range - ENERGY STAR, Gas Water Heater, Tank Water Heater, Plumbed For Ice Maker, Utility Connections for Electric Range, Utility Connections for Electric Dryer
Laundry First Floor, In Unit, Washer Hookup
Exterior
Exterior Feature Courtyard, Rain Gutters, Professional Landscaping, Sprinkler System
Garage Spaces 2.0
Community Features Shopping, Park, Walk/Jog Trails, Stable(s), Golf, Medical Facility, Laundromat, Bike Path, Conservation Area, Highway Access, House of Worship, Public School, Adult Community
Utilities Available for Electric Range, for Electric Dryer, Washer Hookup, Icemaker Connection
Roof Type Shingle
Total Parking Spaces 2
Garage Yes
Building
Story 3
Sewer Public Sewer
Water Public
Schools
Elementary Schools Elmwood / Shaw
Middle Schools Millbury
High Schools Millbury
Others
Pets Allowed Yes
Senior Community true
Acceptable Financing Contract
Listing Terms Contract
Read Less
Bought with John Cudmore • The LUX Group



