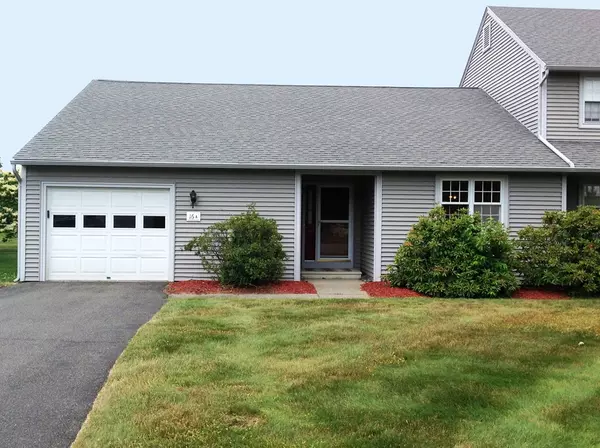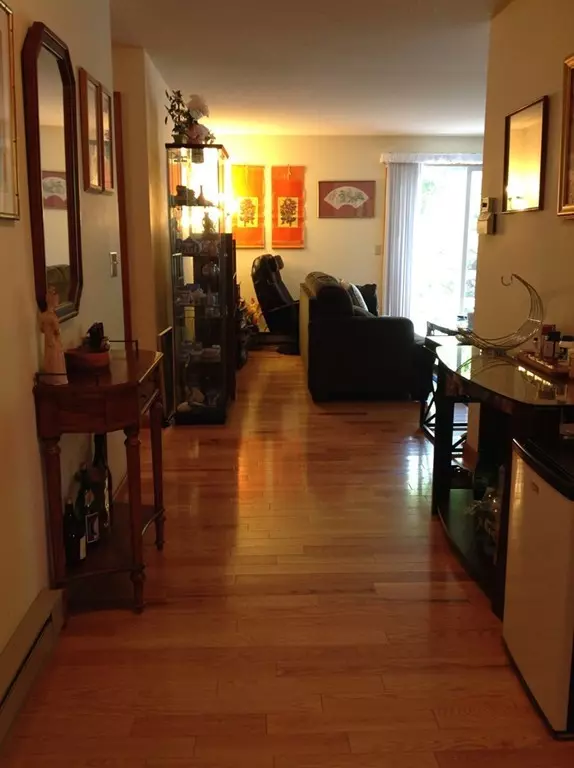For more information regarding the value of a property, please contact us for a free consultation.
16 Duncan Dr #A Deerfield, MA 01373
Want to know what your home might be worth? Contact us for a FREE valuation!

Our team is ready to help you sell your home for the highest possible price ASAP
Key Details
Sold Price $272,000
Property Type Condo
Sub Type Condominium
Listing Status Sold
Purchase Type For Sale
Square Footage 1,570 sqft
Price per Sqft $173
MLS Listing ID 72348958
Sold Date 10/03/18
Bedrooms 2
Full Baths 2
HOA Fees $229/mo
HOA Y/N true
Year Built 1988
Annual Tax Amount $4,048
Tax Year 2018
Property Description
Easy single-floor living, at it's finest! This all-one-floor condo is located in the beautiful neighborhood of The Meadows of Deerfield. With gorgeous hardwood floors throughout, this 2 bed, 2 full-bath property is a rare find. When you first walk in, you'll notice the large light-filled rooms with views of the surrounding lush landscaping. You'll also notice how large the kitchen is, with tons of counter space, and a dining room sized eating area. You'll love the separate laundry room, with it's own storage area. Your guests will have a separate bathroom and a guest room with two closets. The generously sized master bedroom has three closets and a private bath with tub and shower. Need more space? There is a fully-finished room in the basement, with it's own closet, and tons more space in the basement that's just waiting to be finished. This spacious condo also has the luxury of central air, an attached garage, and private deck. All the comforts of home without any of the maintenance!
Location
State MA
County Franklin
Area South Deerfield
Zoning RA
Direction Stillwater Road to Duncan Drive, last driveway on the right
Rooms
Primary Bedroom Level Main
Dining Room Flooring - Stone/Ceramic Tile
Kitchen Flooring - Stone/Ceramic Tile, Peninsula
Interior
Interior Features Closet, Den
Heating Forced Air, Electric Baseboard, Natural Gas
Cooling Central Air
Flooring Tile, Laminate, Hardwood, Flooring - Laminate
Appliance Range, Dishwasher, Refrigerator, Washer, Dryer, Range Hood, Propane Water Heater, Tank Water Heater, Utility Connections for Electric Range, Utility Connections for Electric Dryer
Laundry Flooring - Hardwood, Main Level, First Floor, In Unit, Washer Hookup
Exterior
Garage Spaces 1.0
Community Features Park, Walk/Jog Trails, Golf, Medical Facility, Laundromat, Highway Access, House of Worship, Private School, Public School
Utilities Available for Electric Range, for Electric Dryer, Washer Hookup
Roof Type Shingle
Total Parking Spaces 2
Garage Yes
Building
Story 1
Sewer Private Sewer
Water Public
Schools
Elementary Schools Des
Middle Schools Frontier Reg
High Schools Frontier Reg
Others
Pets Allowed Breed Restrictions
Senior Community false
Acceptable Financing Contract
Listing Terms Contract
Read Less
Bought with Susanne Lacosse • Coldwell Banker Upton-Massamont REALTORS®



